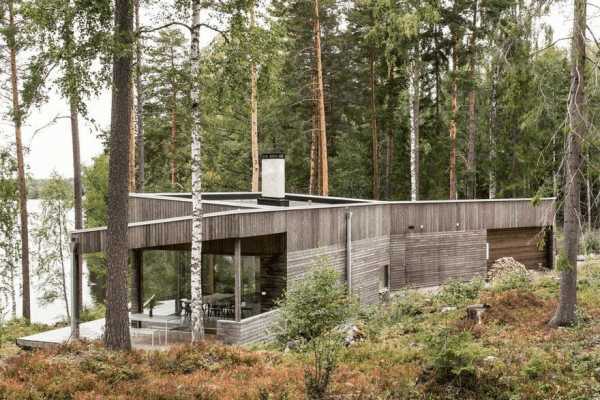The Dalarna house was specifically situated along a north to south axis so that the homeowners can have the morning sun at breakfast and, as the day goes on, enjoy the sunset from the master bedroom. The construction uses timber framing built on a concrete floor slab and is clad in pine treated with a traditional timber preservative.
Continue readi...
Si te gusto esta noticia puede que te interesen estas..
steven holl architects has designed a major new addition to princeton university?s growing campus in new jersey. the ?lewis arts complex? significant ...
SPACE International and design team Ground Up LA have built this dream home. For me this home is a perfect balance between a mid century, like a Neaut ...


