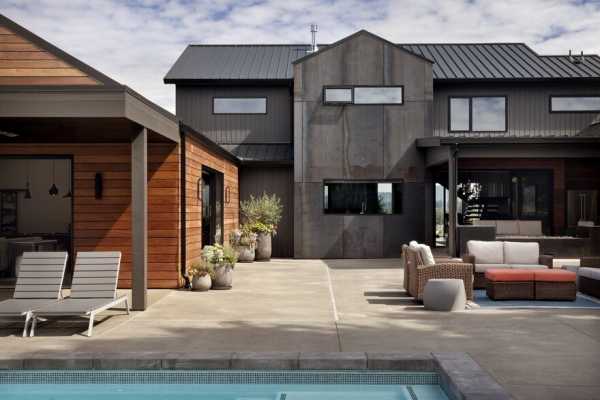Inside, the new home features an open floor plan and a natural palette of steel, concrete and walnut. Spaces are connected by central elements such as a custom cast-in-place concrete fireplace, steel and walnut stair, and a 18? basalt tile feature wall.
Continue reading...
Si te gusto esta noticia puede que te interesen estas..
