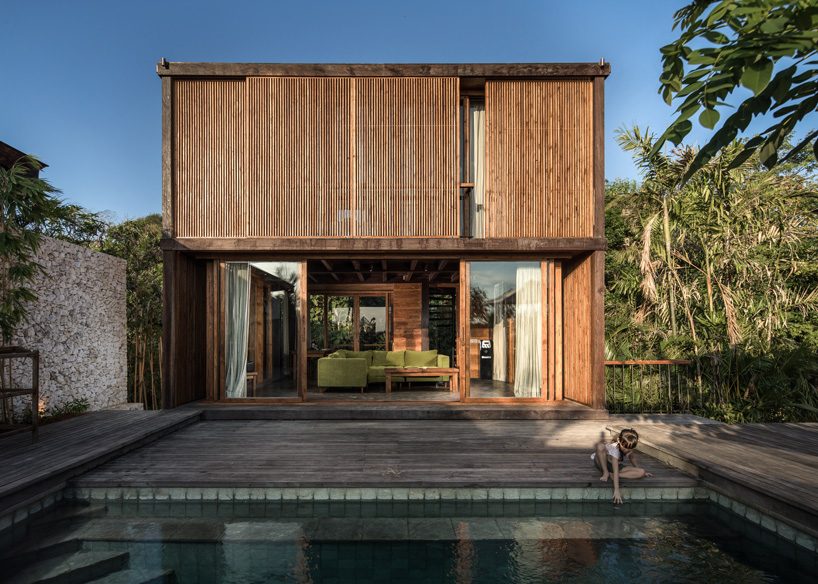architect alexis dornier has built house aperture, a handcrafted, two-bedroom residence that combines carefully selected reused timber, glass, steel elements and singaraja limestone cladding. part of the uluwatu surf villas, a surf and travel resort in bali, indonesia, the house sits on a sloping plot and offers panoramic views of the indian ocean...
Si te gusto esta noticia puede que te interesen estas..
SPACE International and design team Ground Up LA have built this dream home. For me this home is a perfect balance between a mid century, like a Neaut ...

