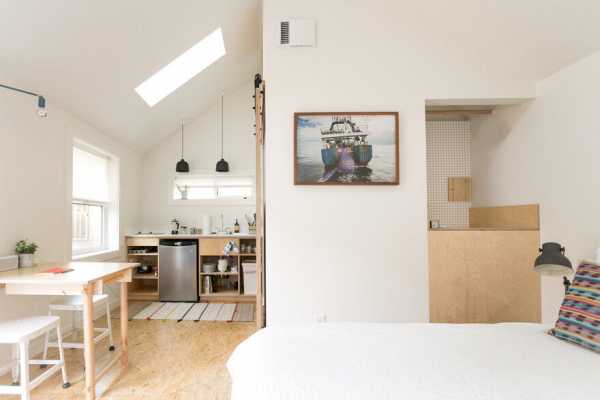This project converted a detached garage in the back yard of a single family residence into a light-filled accessory dwelling unit (ADU). An efficient and open floor plan, vaulted ceiling, abundant windows and skylights
Continue reading...
Si te gusto esta noticia puede que te interesen estas..
SPACE International and design team Ground Up LA have built this dream home. For me this home is a perfect balance between a mid century, like a Neaut ...

