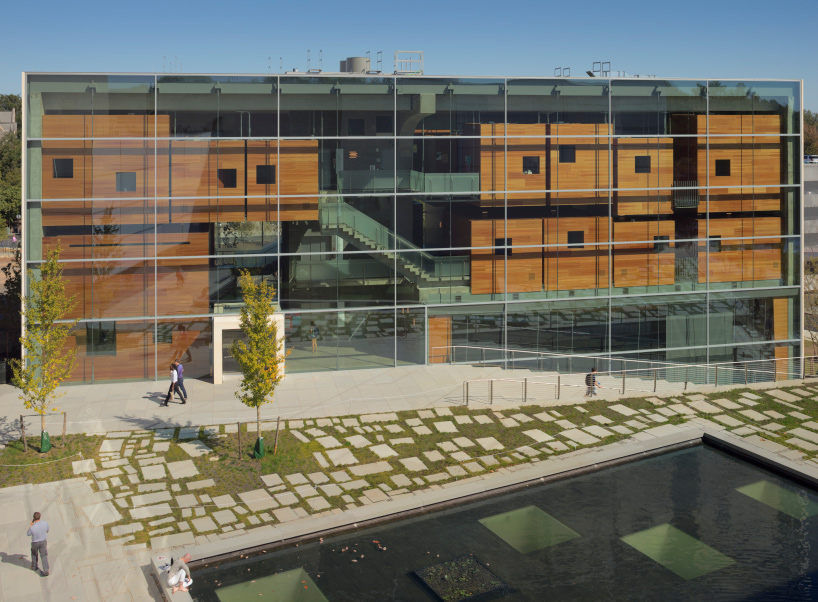This is a project of a single-family house with area of 96 sq.m. The building is developed on one floor. The interior contains the following spaces: entrance hall, living room, dining room, kitchen, 2 bedrooms, bathroom, WC and storage. The construction of the house is solid concrete with brick walls enclosing the necessary external insulation....
Si te gusto esta noticia puede que te interesen estas..
steven holl architects has designed a major new addition to princeton university?s growing campus in new jersey. the ?lewis arts complex? significant ...
SPACE International and design team Ground Up LA have built this dream home. For me this home is a perfect balance between a mid century, like a Neaut ...


