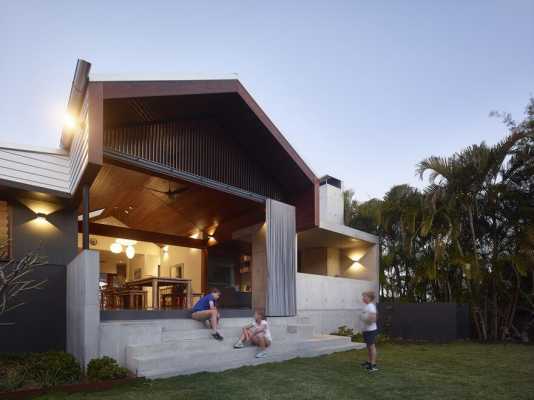Dover house is a project that involves the fusion of a traditional Queenslander and a concrete garden room. The idea incorporates an extruded section of the pitched roof that forms a portal to the back yard, the centre of gravity for family life.
Continue reading...
Si te gusto esta noticia puede que te interesen estas..
