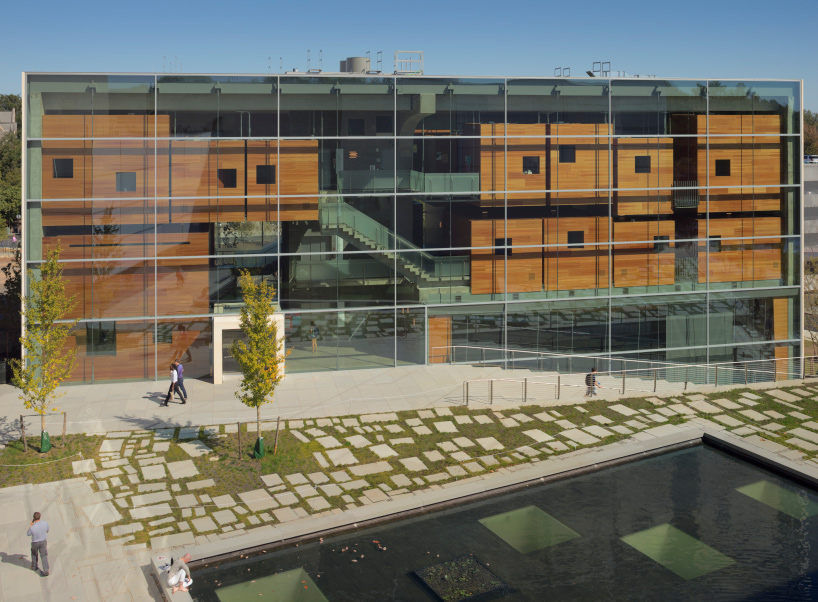The JZL House is located in a residential area of Leblon neighborhood, Rio de Janeiro. The program is distributed in three floors: basement, ground and upper floors, which house service, social and intimate sectors, respectively. The upper deck is protected by vertical self-supporting cast glass louvers, which – together with the han...
Si te gusto esta noticia puede que te interesen estas..
steven holl architects has designed a major new addition to princeton university?s growing campus in new jersey. the ?lewis arts complex? significant ...
SPACE International and design team Ground Up LA have built this dream home. For me this home is a perfect balance between a mid century, like a Neaut ...

