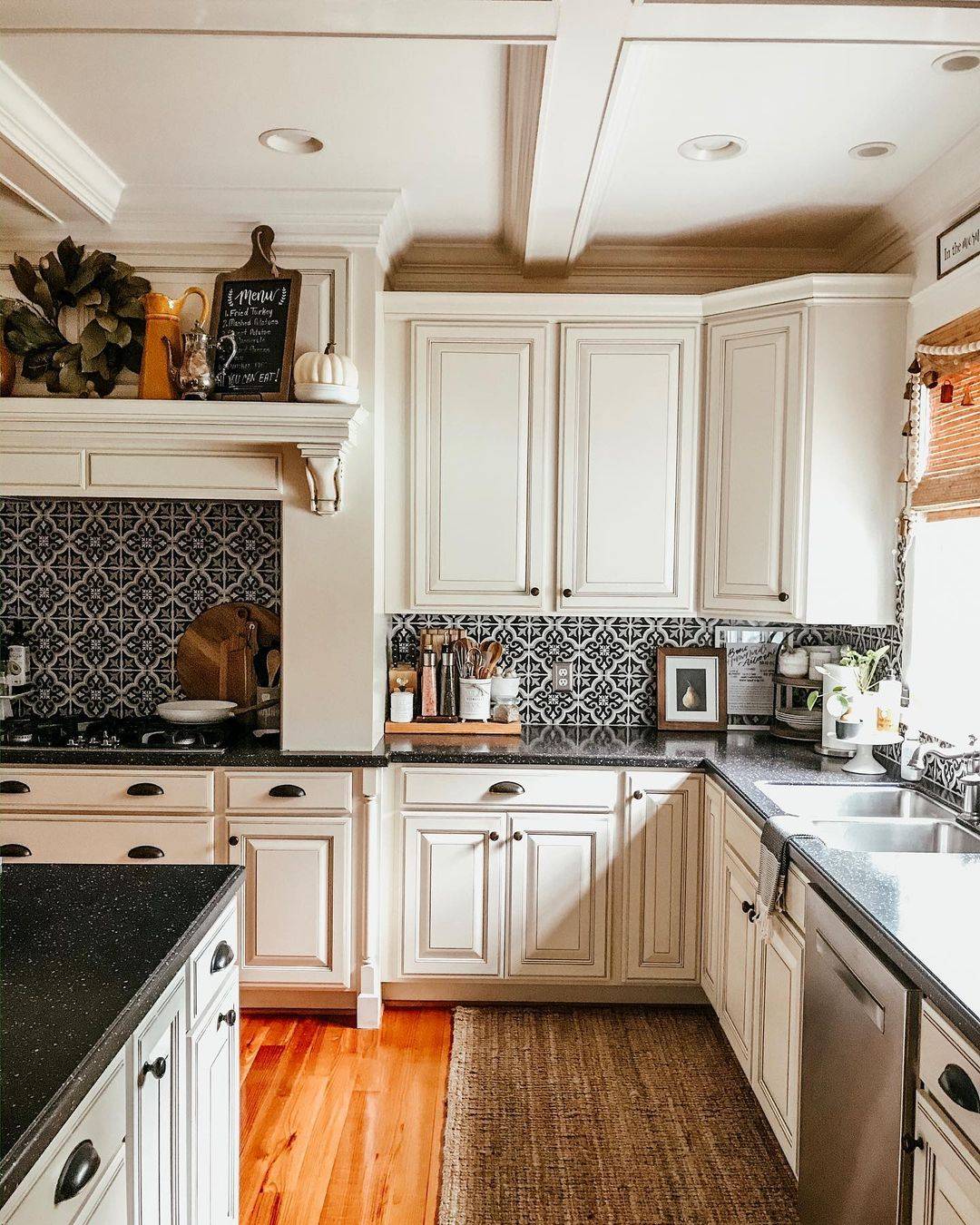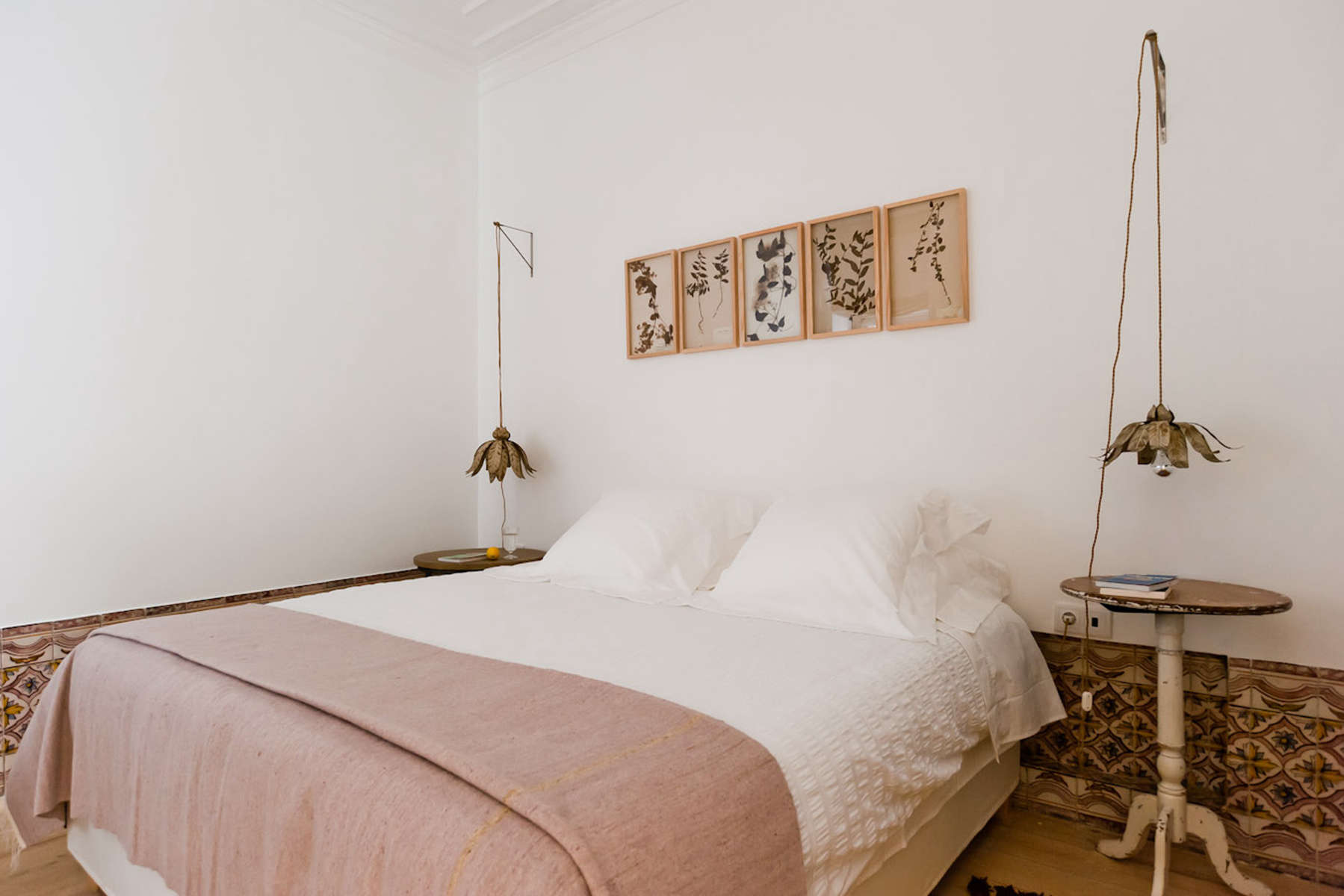

Art3d Store One of the cheapest ways of upgrading your kitchen is employing a vinyl farmhouse backsplash. Self-adhesive tiles come in many different d ...

We hear all the time about how much food we send to the landfill every year. Sure, composting can help with things, but when you live in a sma ...

Last month I spent a week in Portugal and stayed at Baixa House, a renovated Pombaline building pieced into different apartments. One of my favorite t ...

Shipping Container restaurants are extremely popular these days. Most people believe that is because they are cheaper than regular dining joi ...