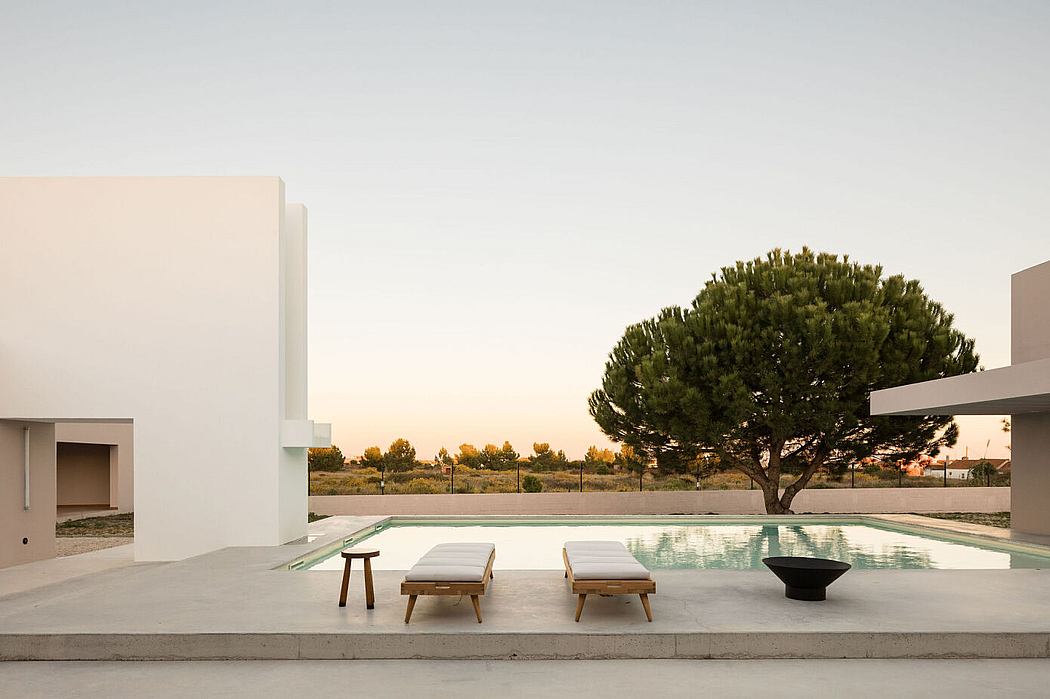
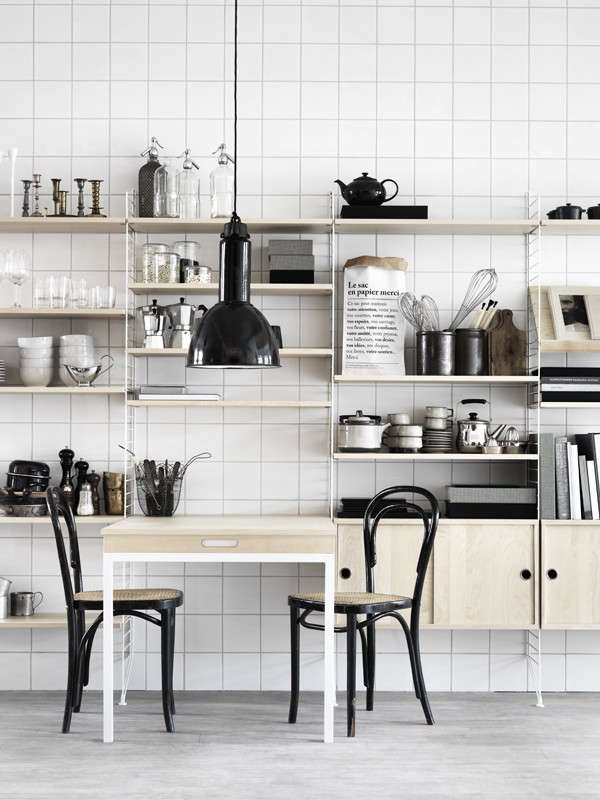
Building on more than half a century of success, String, the innovative modular shelving series from Sweden, has expanded into furniture. Originally d ...
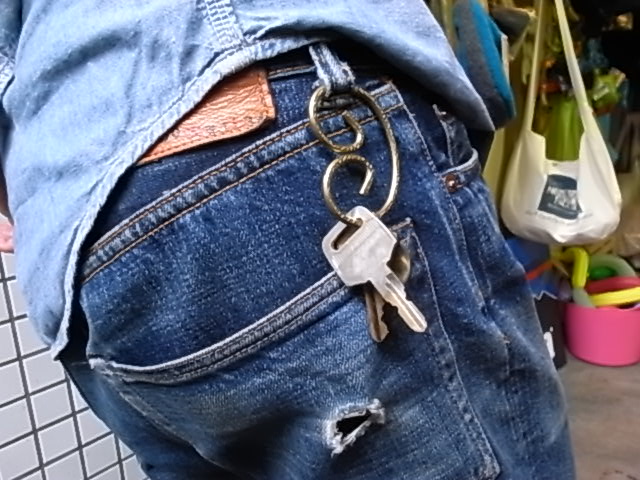
Sometimes, simple is best. Take the Jean Ring, for instance: it’s a twist of metal. That’s it. Nonetheless, it has also notched up more ...

Masaryk Railway Station Area Regeneration, Czech Commercial Redevelopment, Architect, Images Masaryk Railway Station Area Regeneration in Prague Conte ...

The ancient Chinese art of placement, or literary translated as “wind and water†can do wonders for every segment of your home, and the be ...

So the festive season is behind you and all the holiday fun seems like a distant memory. Life is back to normal once again with Monday morning blues o ...

Explore the many options for kitchen countertops, including materials, styles, and their pros and cons. Find the perfect countertop for your kitchen\' ...

Draw a room in two-point perspective like a real professional. The Circle Line Art School, gives you instructions that will teach you how to sketch a ...
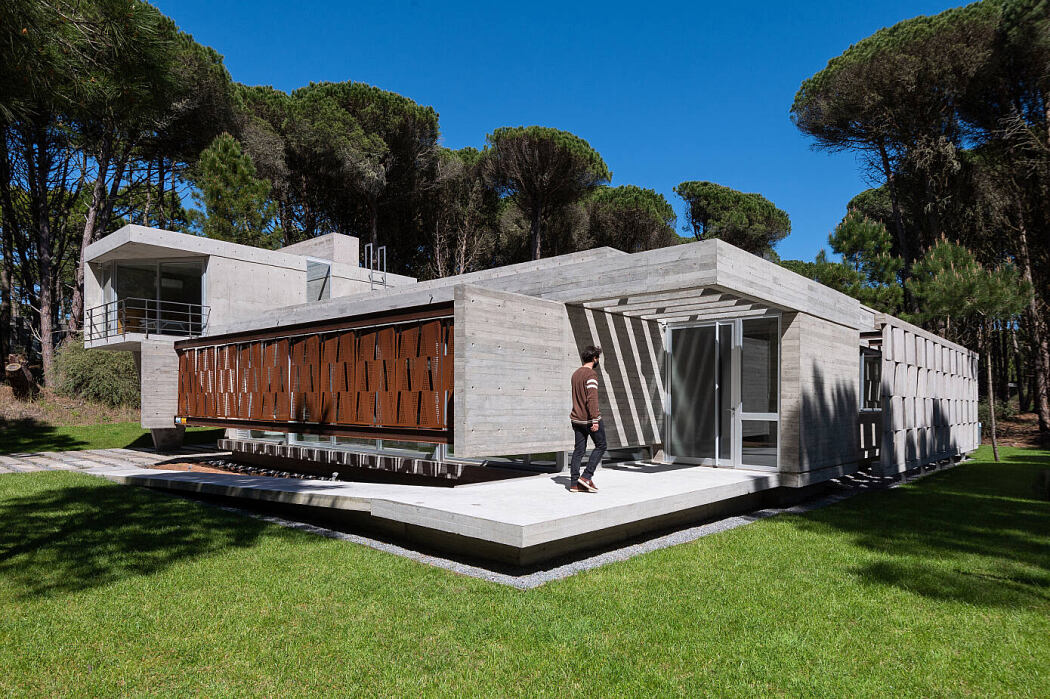
Galatea House is a concrete vacation house located in Cariló, Argentina, designed in 2020 by Estudio Galera. Description Galatea is a vacati ...
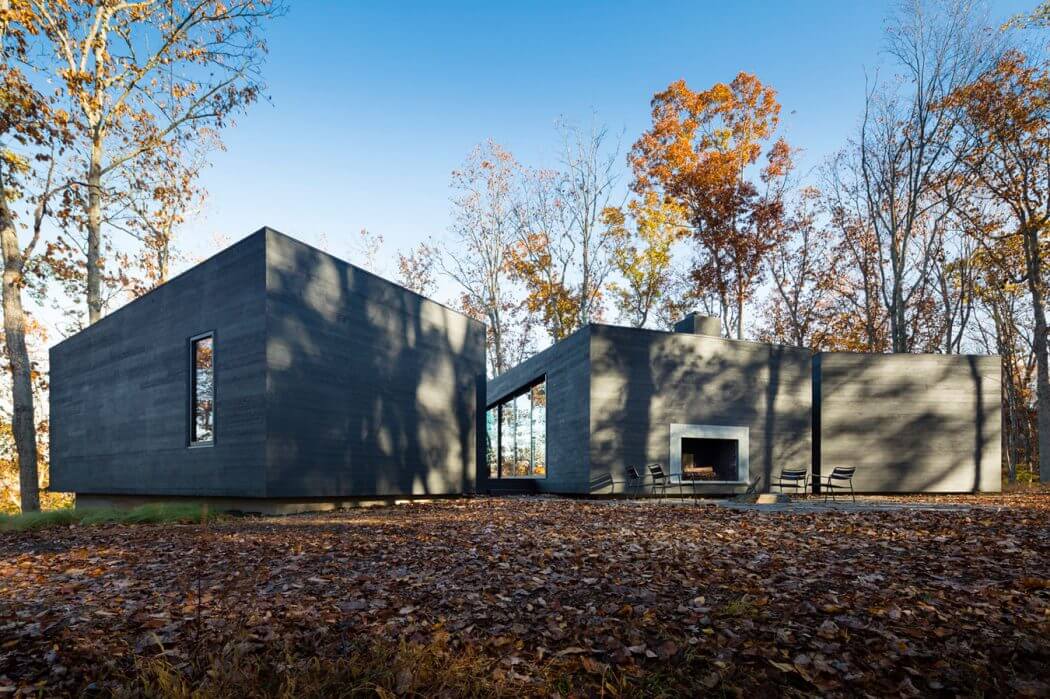
Located in Virginia, United States, this minimalist private residence was designed by Architecture Firm. Description by Architecture Firm T ...
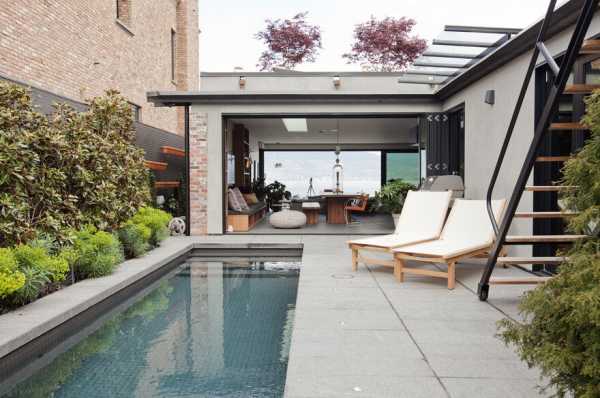
This project was a major renovation to a 200 square metre waterfront property originally built in 1965. The main concept was to open up the entire upp ...
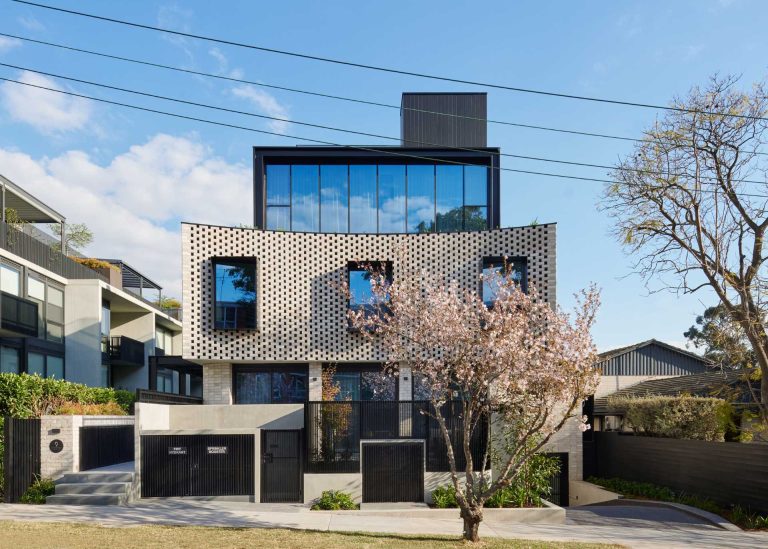
Architecture firm KUD has designed the Imperium Town Homes, a collection of 4 townhouses in Australia, with a curved brick facade. ...

People met many obstacles in their everyday life. While they get of their building, wile they travel to work, while they shop, go on vacation… T ...
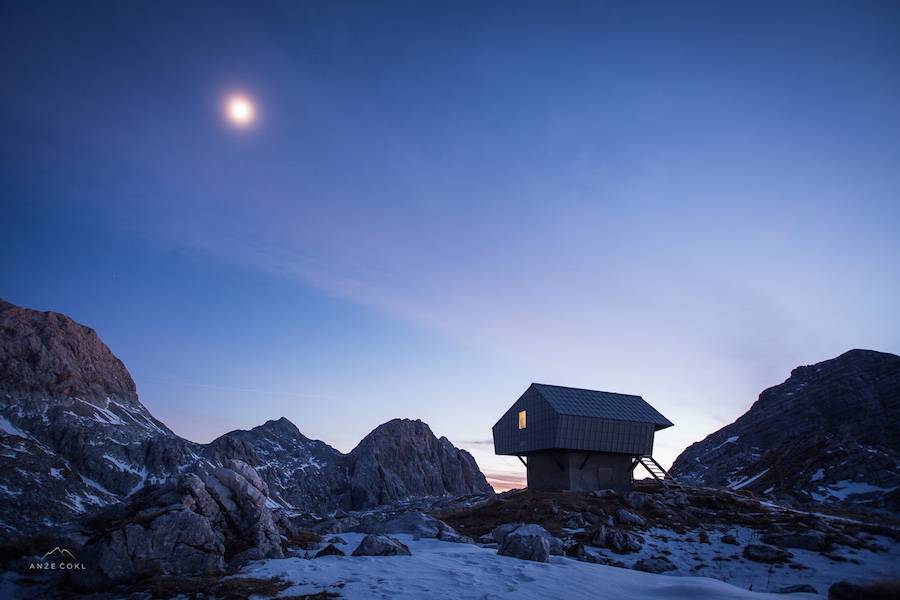
By using a former military bunker from World War I as a basis for their new creation, the designers from Premica Architects gave life to a little shel ...

The Noble Quran Oasis in Madinah, Saudi Arabian Architecture Competition, KSA Islamic Landmark The Noble Quran Oasis in Madinah Saudi Arabia Design Co ...

Parks of the 21st Century: Reinvented Landscapes, Reclaimed Territoriesby Victoria Newhouse with Alex PishaRizzoli, September 2021Hardcover | 8-1/2 x ...
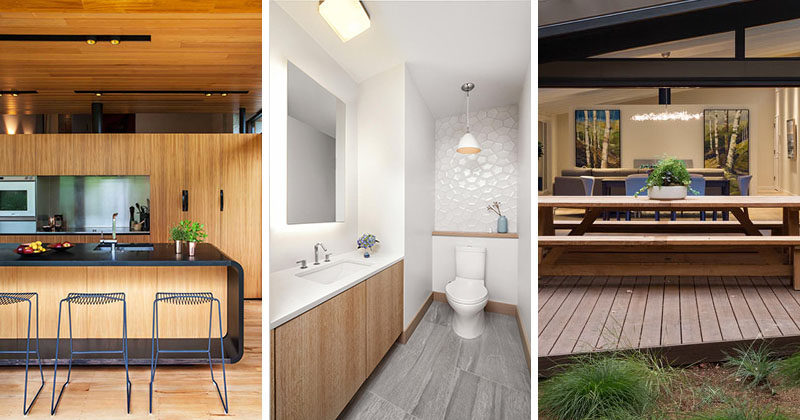
When it comes to updating your home it can be difficult to know where to start, especially if you’re doing updates in order to help sell ...
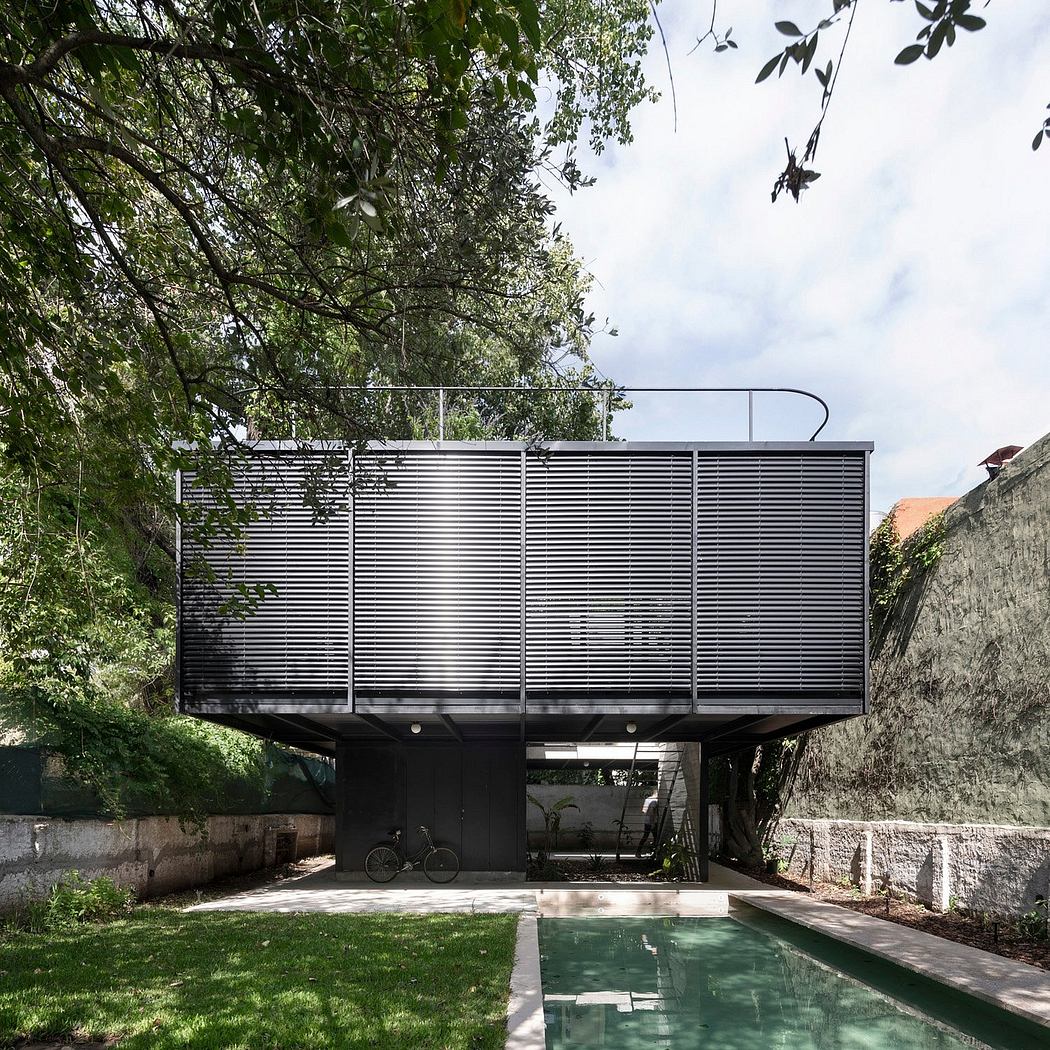
Casa ATO, designed by IR Arquitectura in San Isidro, Argentina, is a groundbreaking house that embodies eco-friendly living. Completed in 2020, this r ...

Clever storage spaces are a necessity in every home and in every room. One of the rooms that is usually the most crowded is the bedroom and that is wh ...

What Kind of Architect Are You"Udo GreinacherORO Editions, March 2021Paperback | 6 x 9 inches | 256 pages | 37 illustrations | English | ISBN: 9781951 ...
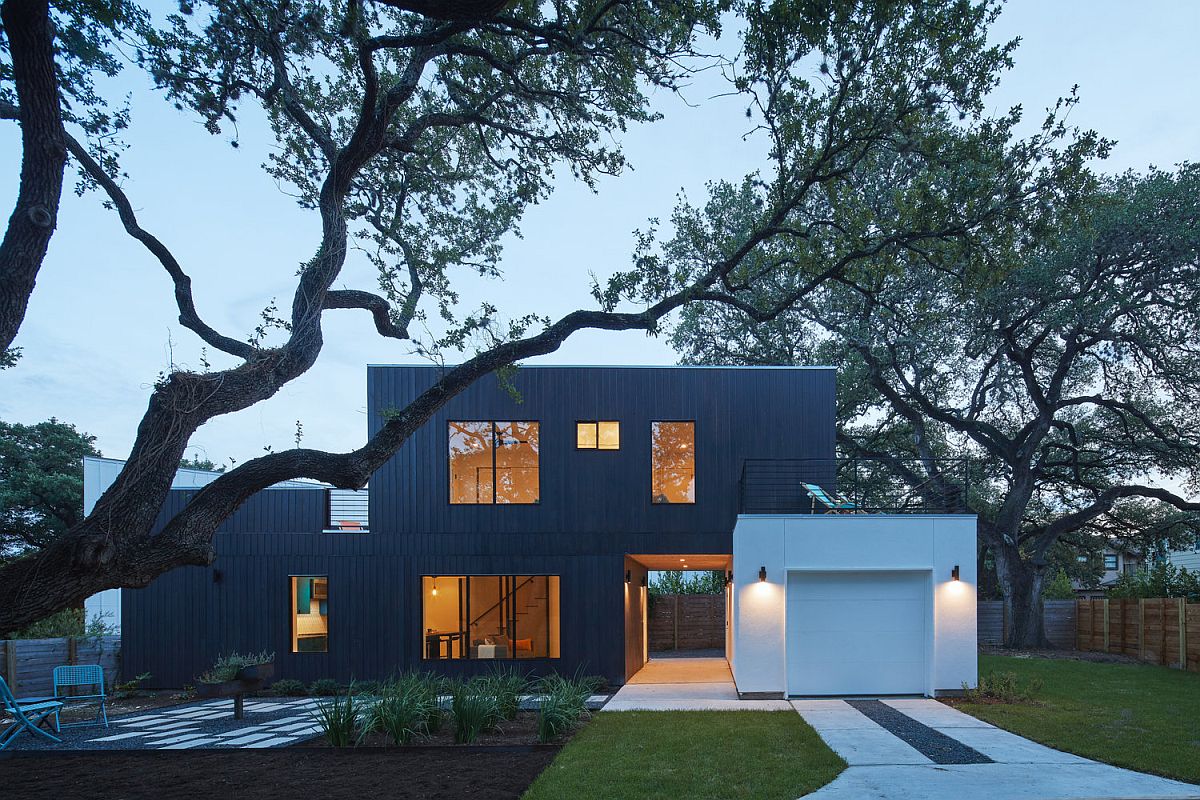
A second home in your own backyard is an addition that comes in quite handy and serves a variety of purposes ? from providing living space for multi-g ...
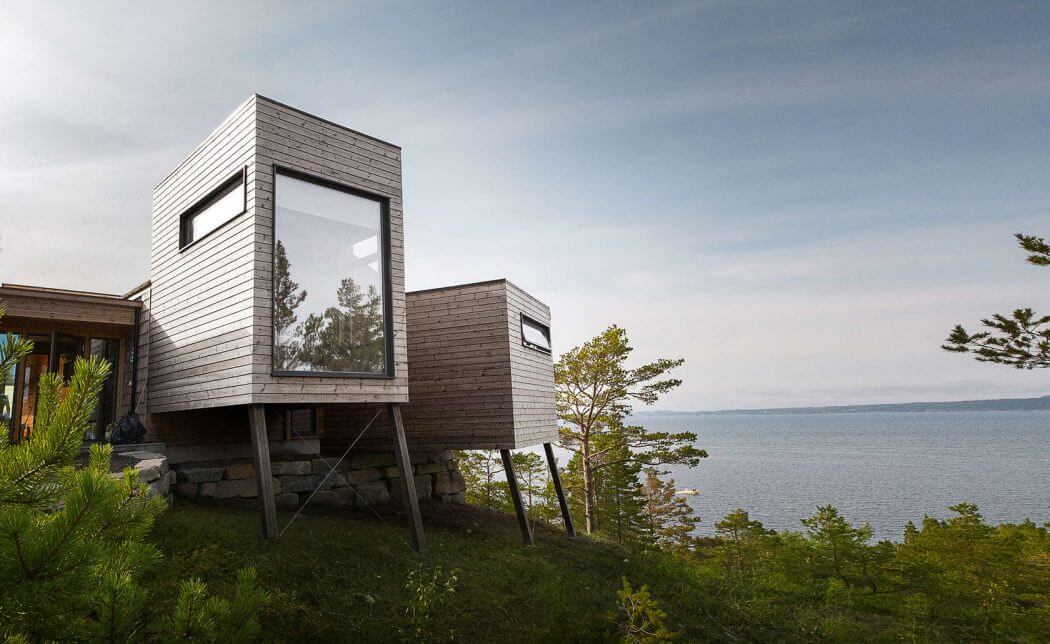
Located in Tingvollvågen, Norway, this contemporary cabin was designed in 2015 by Rever og Drage Arkitekter. Description by Rever og Drage ...
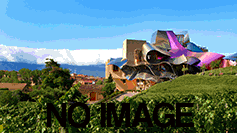
The real estate market is crazy right now, making it the perfect time to build your own home. We’ve compiled a list of the best home design sof ...

Box House, São Paulo Real Estate, New Latin American Building Project, Architecture Images Box House in São Paulo Latin American Modern Interior and ...
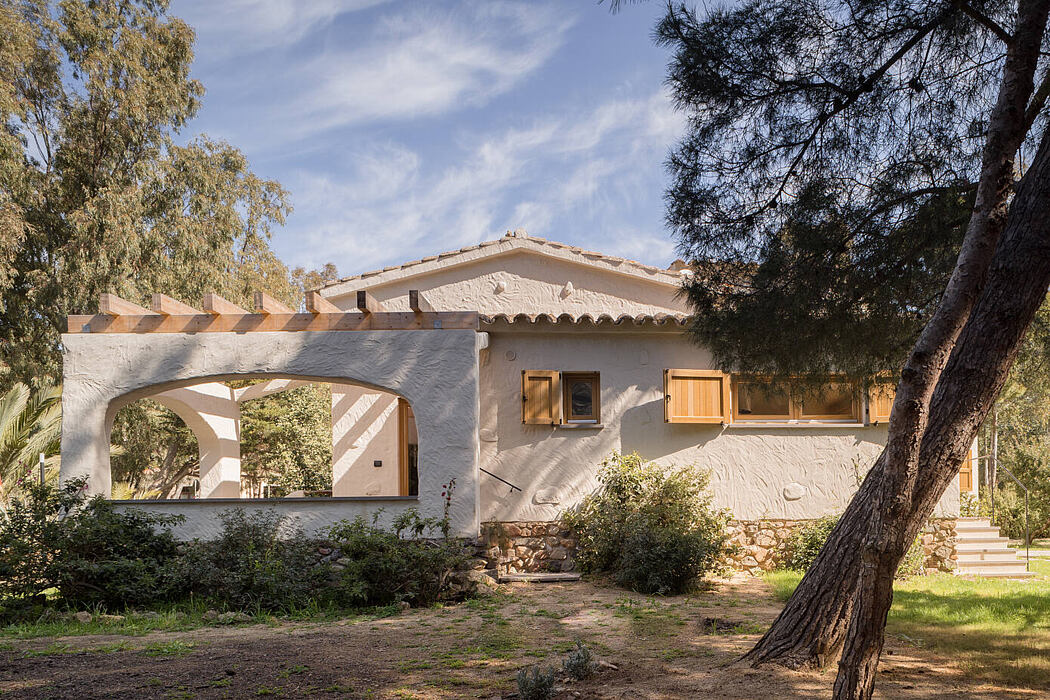
Villa LS is a Mediterranean-style house located in Torre delle Stelle, Italy, redesigned in 2020 by Matteo Foresti. Description The aim ...