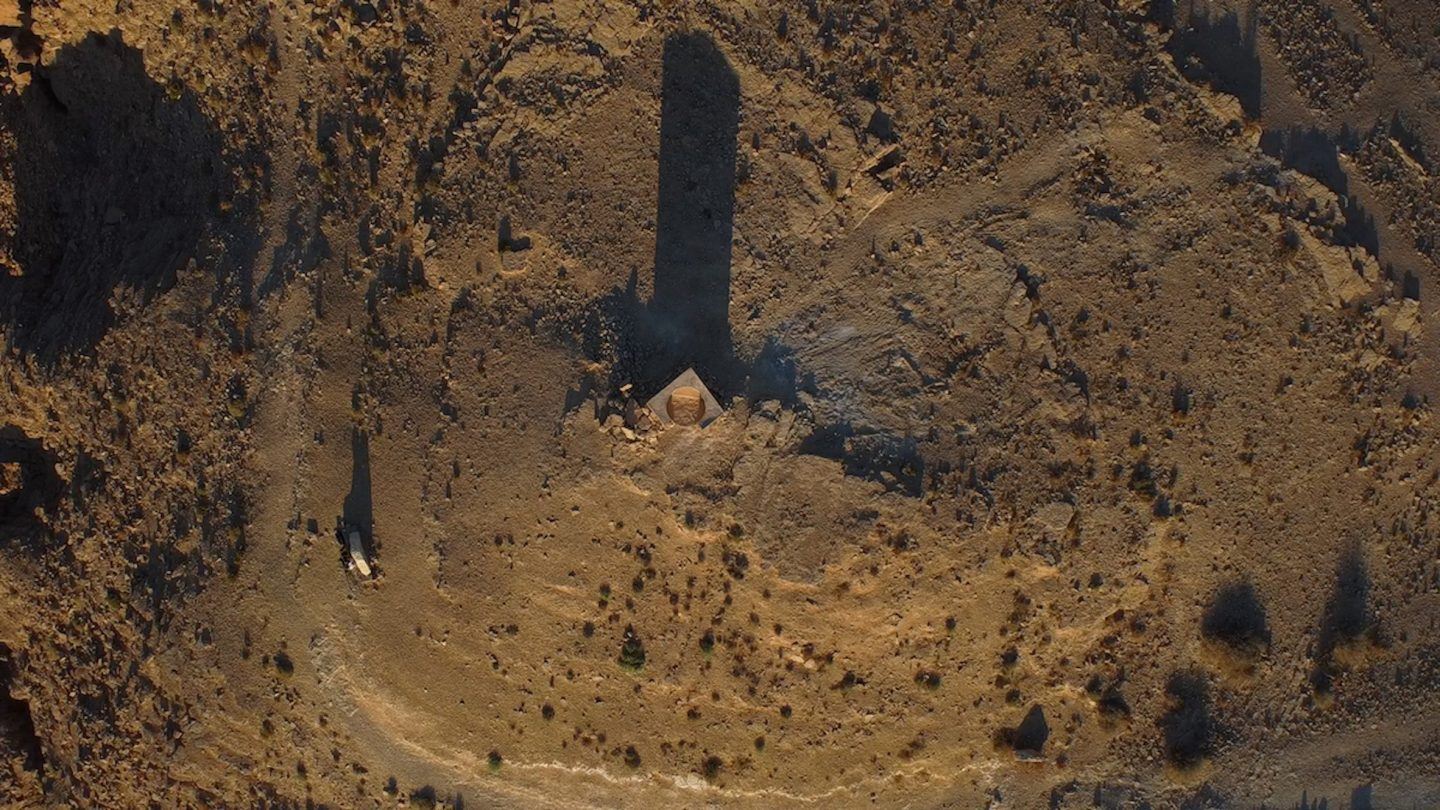
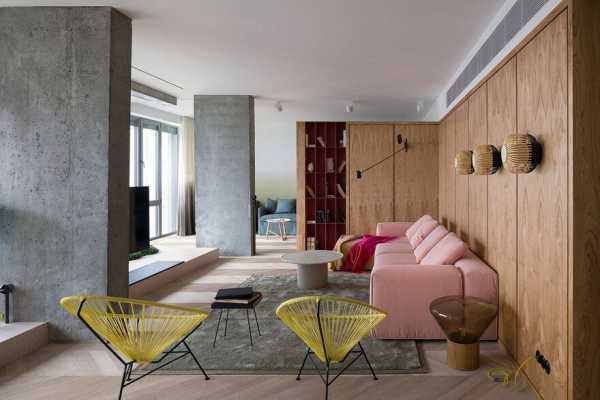
The concrete apartment was created for the Mother of our client, we presented his interior NPL Penthouse two years before. Both are in a similar new c ...
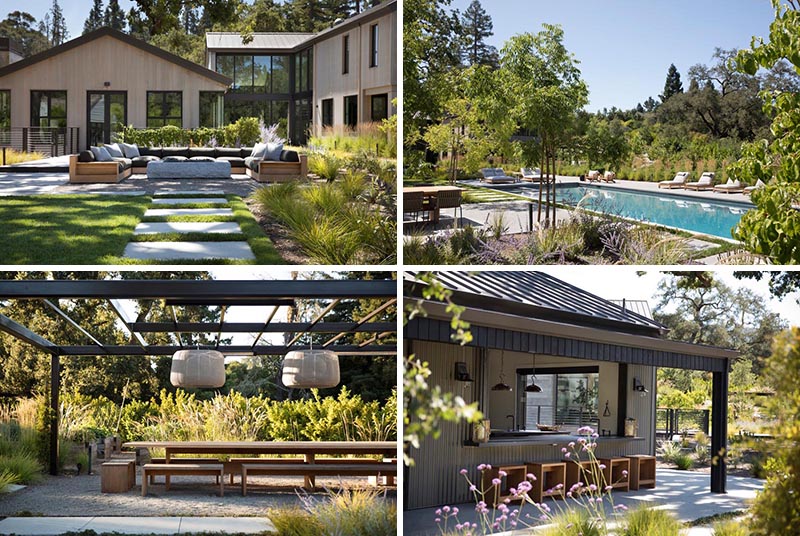
Feldman Architecture worked together with Arterra Landscape Architects to design the exterior spaces of the Woodpecker Ranch, a contemporary house for ...

Options for the types of perspectives are explained in this post and they are very simple, yet effective. Beginners first should understand which pers ...

Architects, especially the students and the young professionals face several general obstacles and have certain habits. Usually, they have funny stori ...
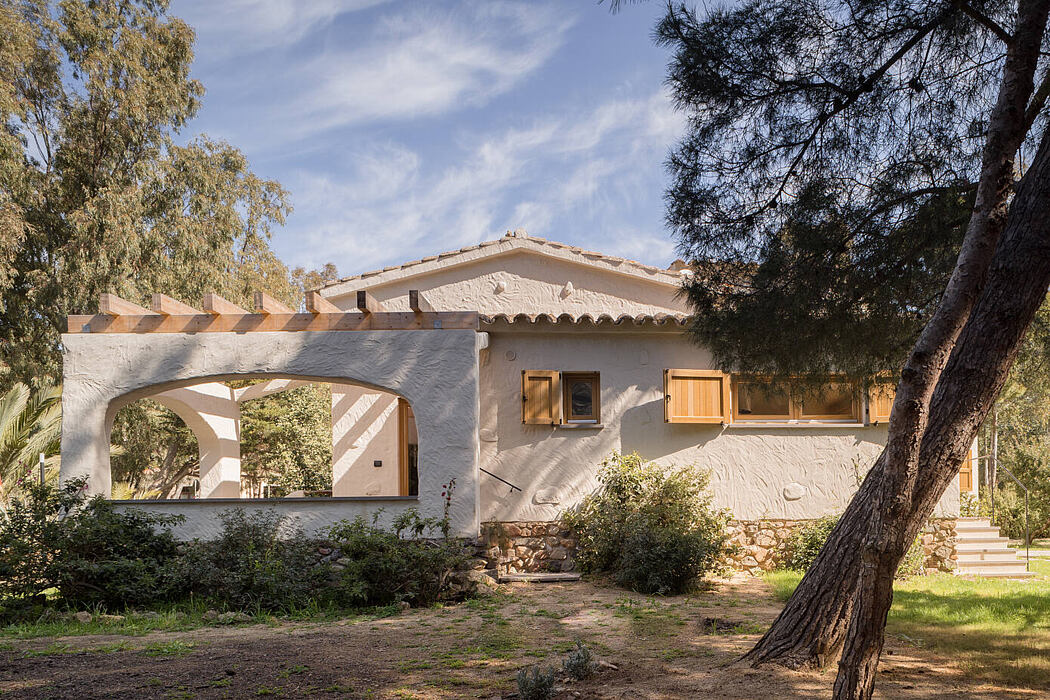
Villa LS is a Mediterranean-style house located in Torre delle Stelle, Italy, redesigned in 2020 by Matteo Foresti. Description The aim ...
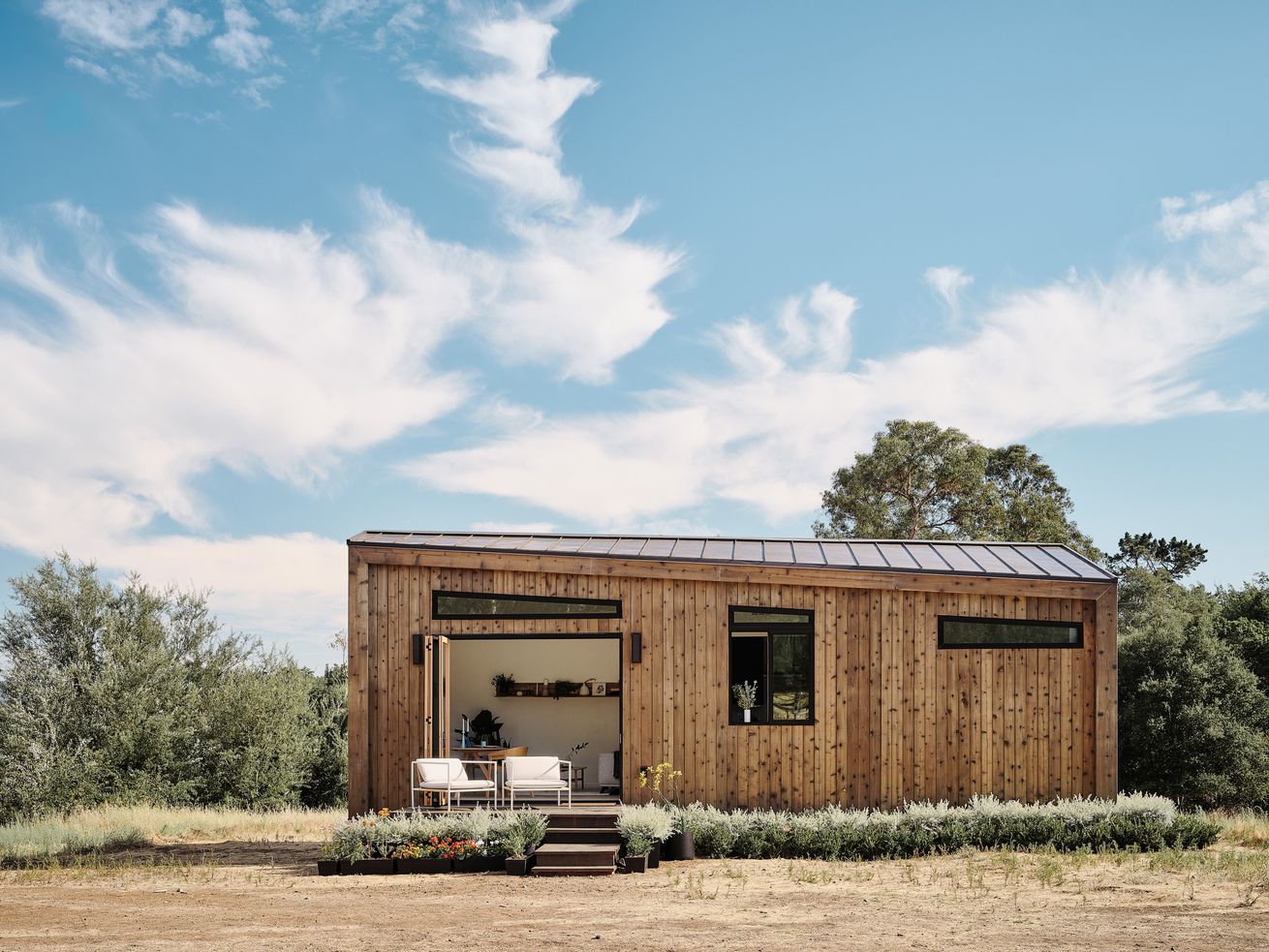
A modern ADU offered by Abodu and pre-approved by San Jose, California. | Koto From stylish backyard dwellings to a sleek floating home Wheth ...
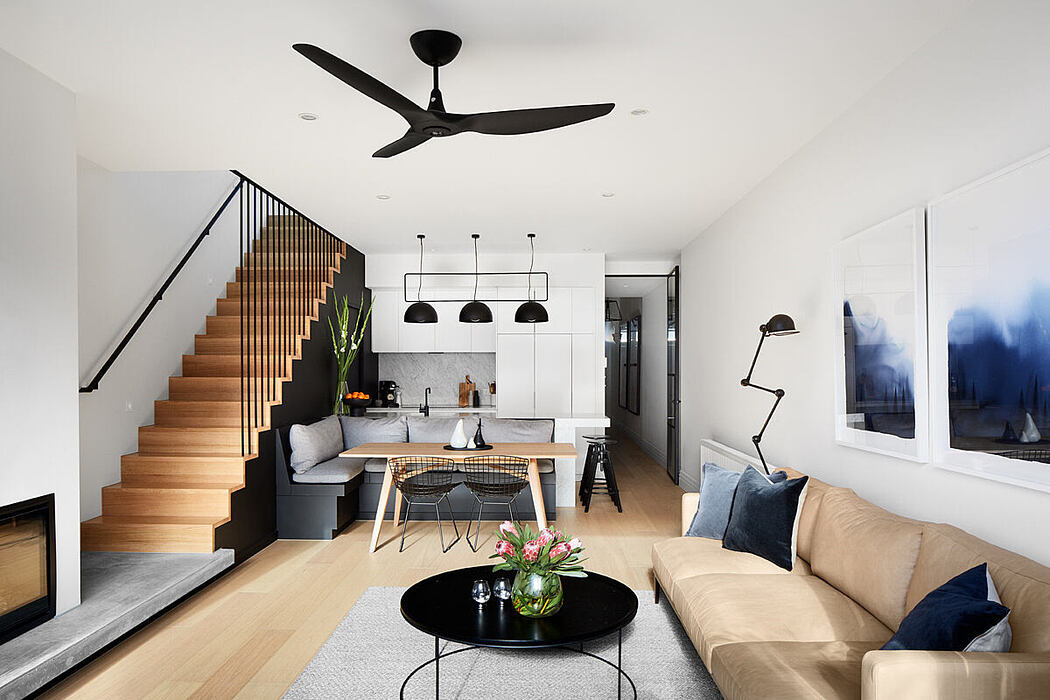
Recently redesigned and extended by Jost Architects, this inspiring house is located in St Kilda, Australia. Description We took a classic ...
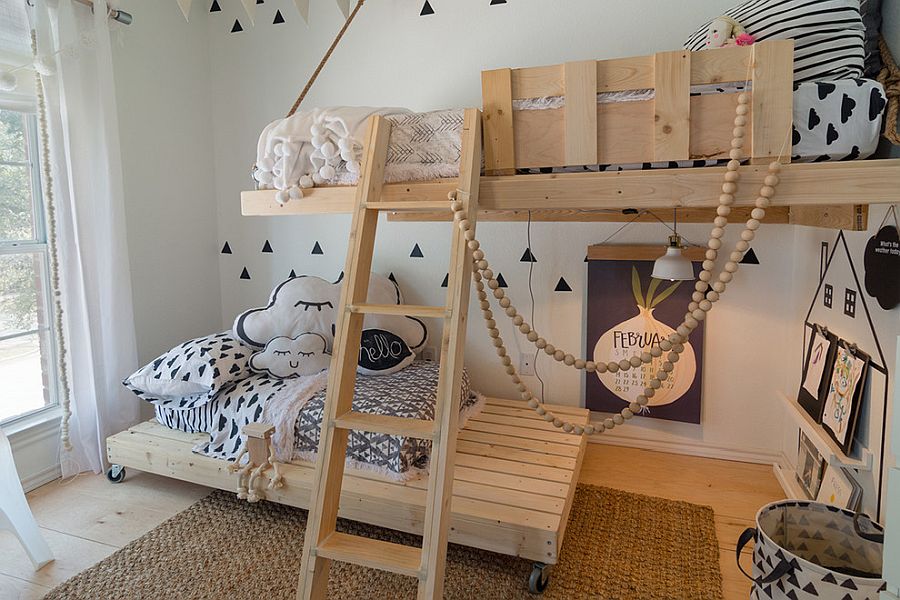
When it comes to rooms where you need to maximize space, kids? rooms come only next to the kitchen! Making most of the available space in a kids? room ...
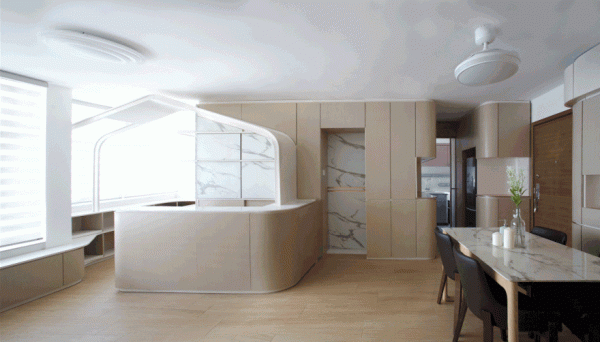
Concept of arc village - " Village is a clustered of human settlement and symbolize for a communication of space. In our mind, we\'ve got a simple and ...

Sometimes, simple is best. Take the Jean Ring, for instance: it’s a twist of metal. That’s it. Nonetheless, it has also notched up more ...

California’s population is growing so fast, the state needs up to 3.5 million new housing units by 2025. That’s a tough target to meet u ...
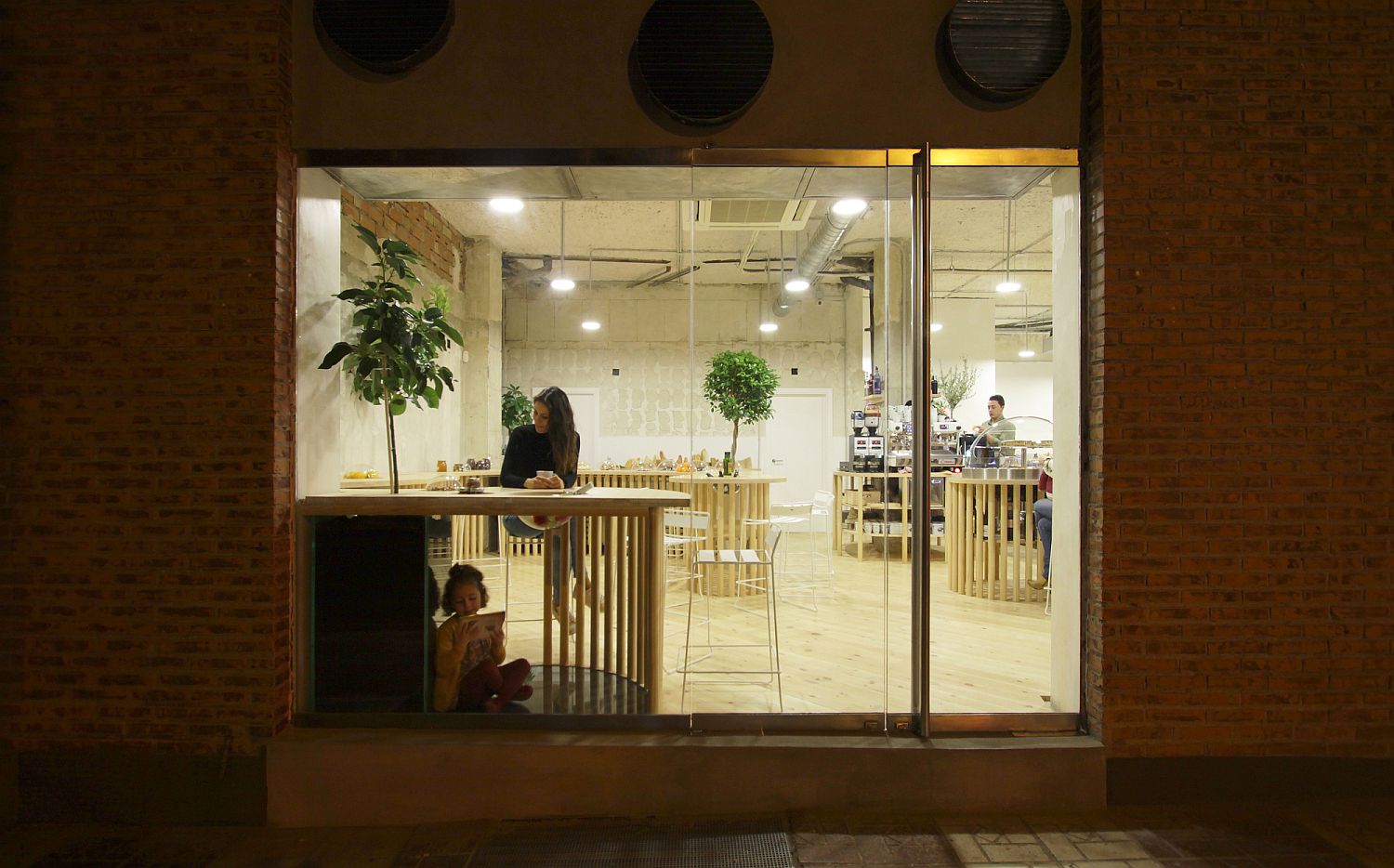
Modern urban environments are often places where you find very little greenery and homes and restaurants seem polished with man-made finishes all arou ...

Tight West Coast housing markets cause the first rise in homelessness in years The homeless population in the United States has been steadily de ...

Freelancer architect means having a job of architect but working on it from your home. The contacts with your employers is usually on net for all you ...
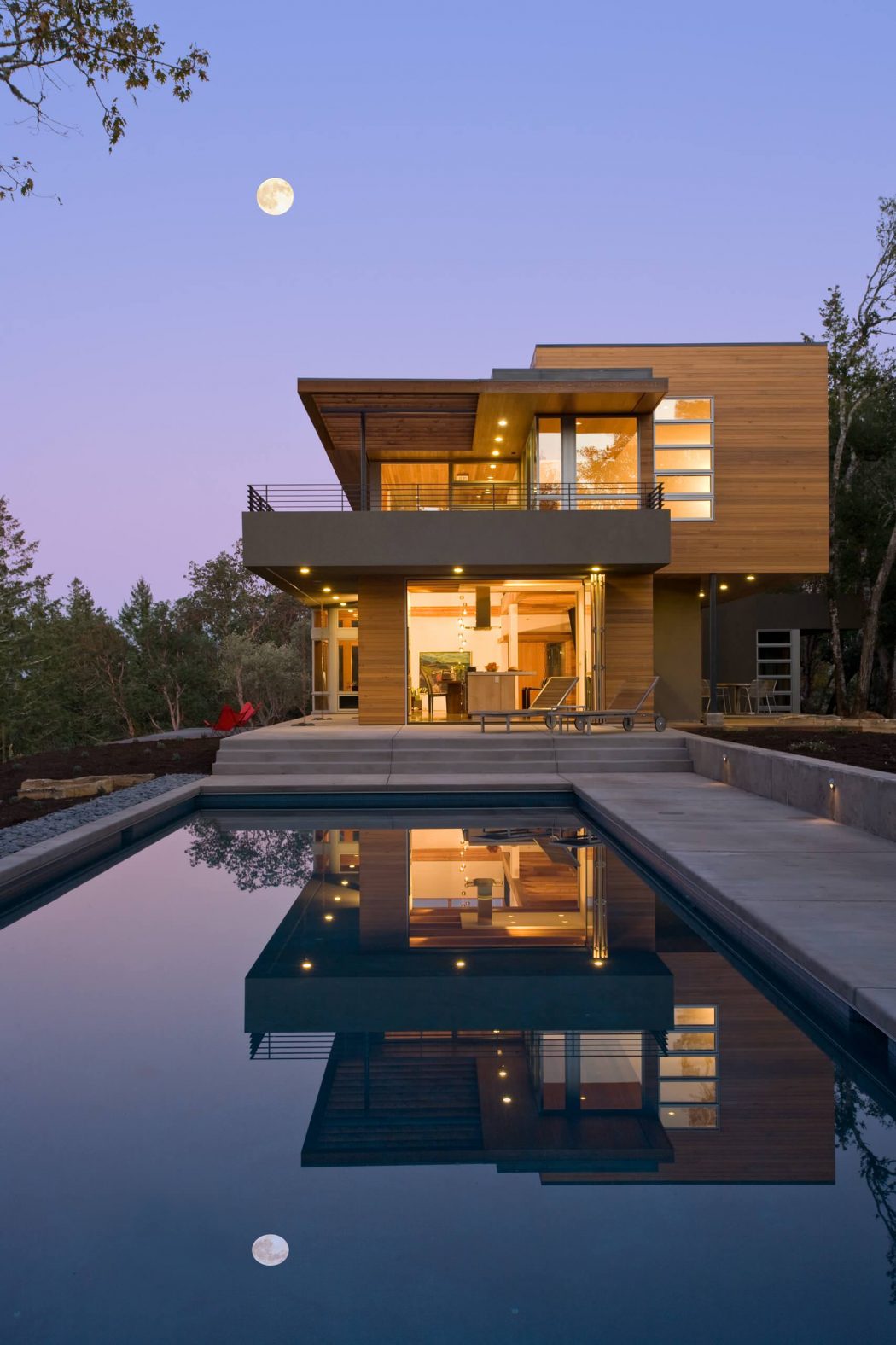
This modern vacation home located in Healdsburg, California, was designed in 2012 by Swatt | Miers Architects. Description by Swatt | Miers A ...

RIBA Honorary Fellowships 2020 Awards, Winning Architects News, Architecture 2020 RIBA Honorary Fellowships Royal Institute of British Architects Priz ...
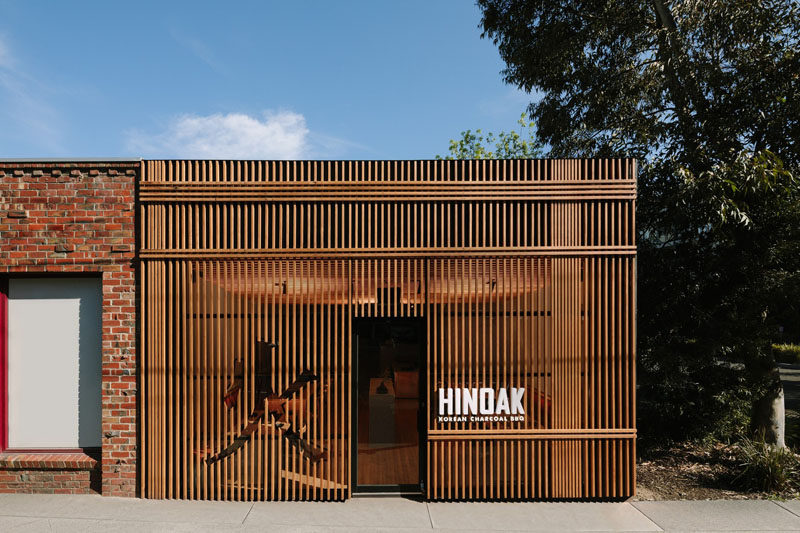
Photography by James Morgan Australian architecture and interiors firm Biasol, have recently completed HINOAK, a modern Korean barbecue restaur ...
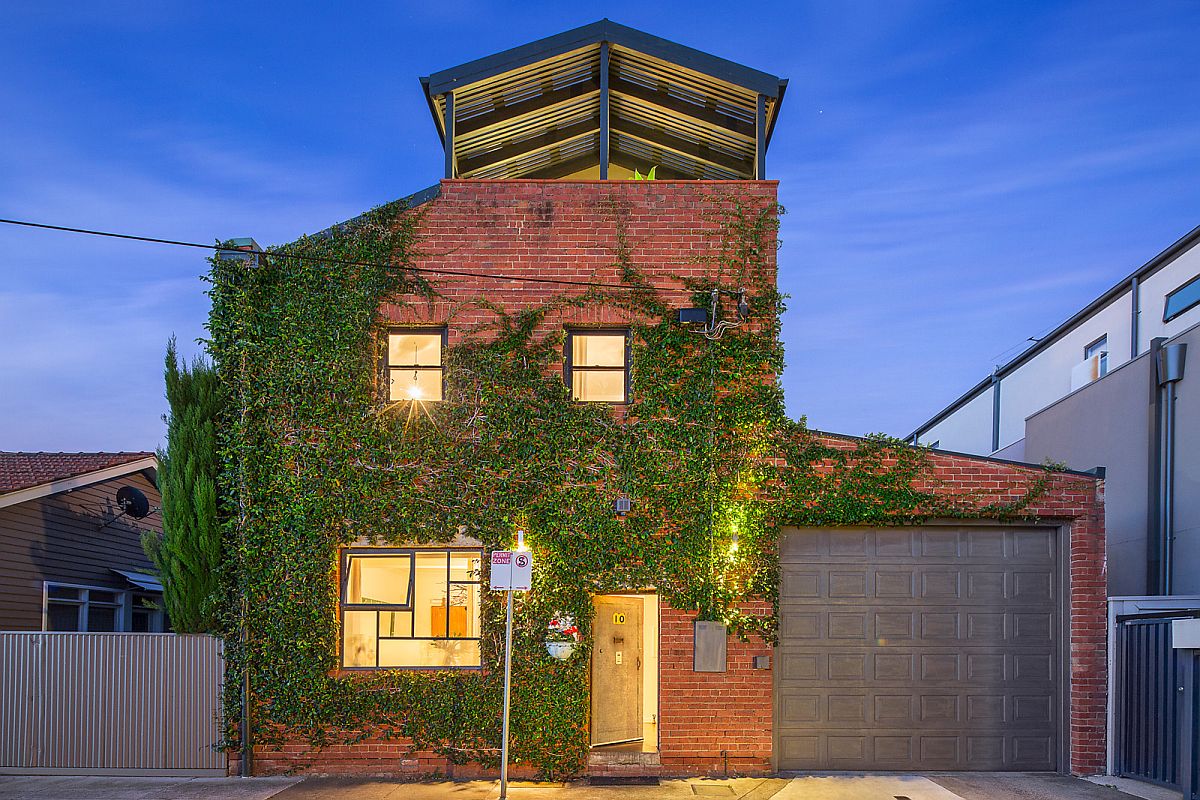
Finding a secluded and relaxing oasis of green in the rush of an urban landscape is almost impossible at times. But turning an old, discarded warehous ...
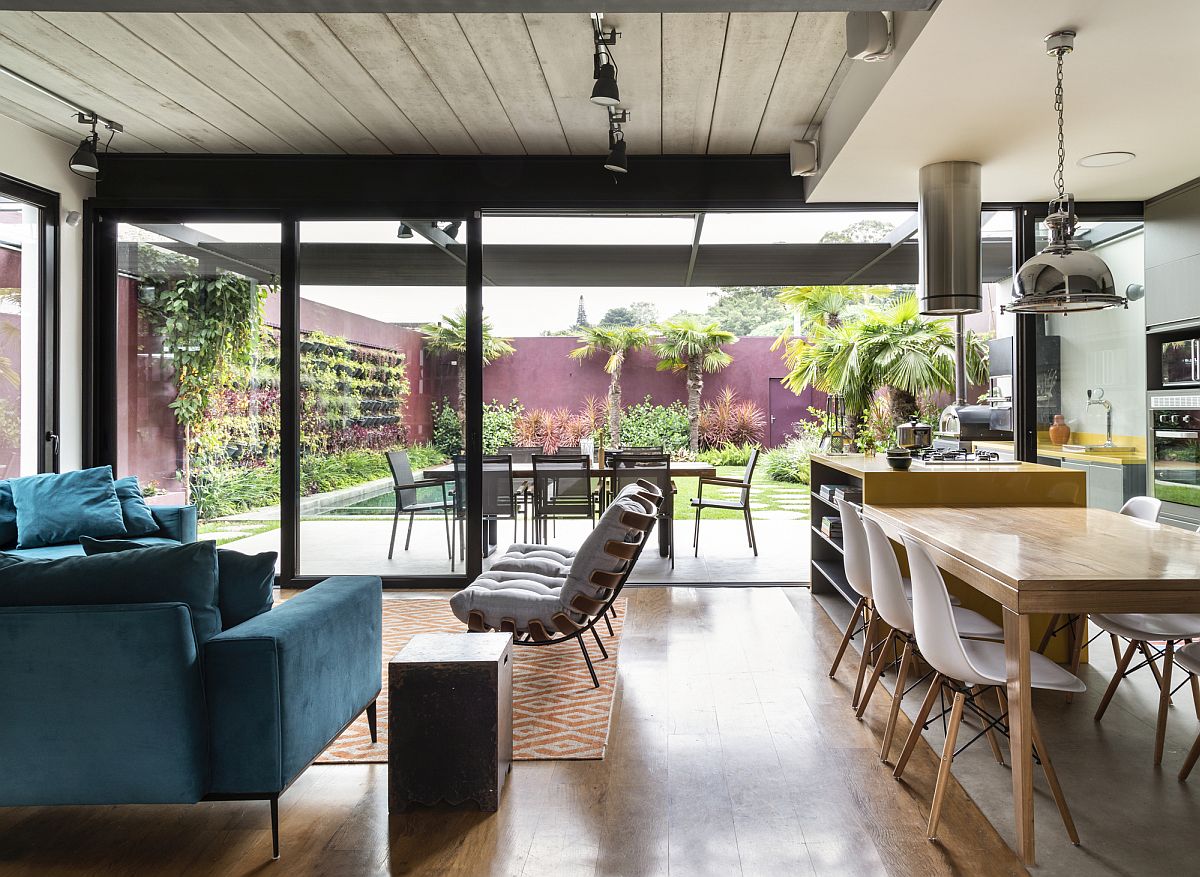
A look at the many homes designed recently across the globe instantly showcases how homeowners are increasingly starting to make the outdoors as impor ...

Castaños House in Tigre, Buenos Aires Real Estate Project, Argentinan Architecture, Images Castaños House in Tigre, Buenos Aires Real Estate Develop ...
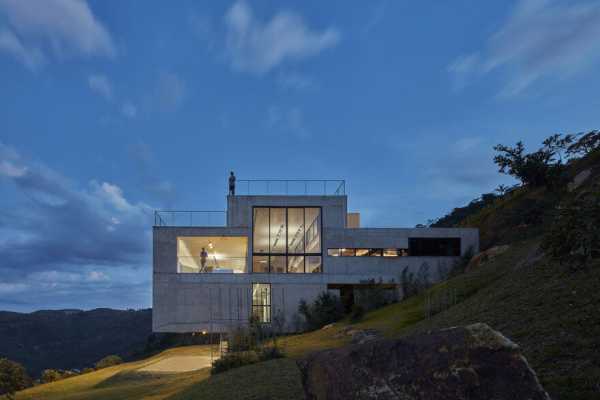
Casa SONASTÉRIO is a project of hybrid features combining a complete audio recording studio with a hosting structure offered to users in case of need ...

Located in Tuxedo Park, New York Nothing shows off distinct architecture quite like a juxtaposition between two styles, something this three-be ...
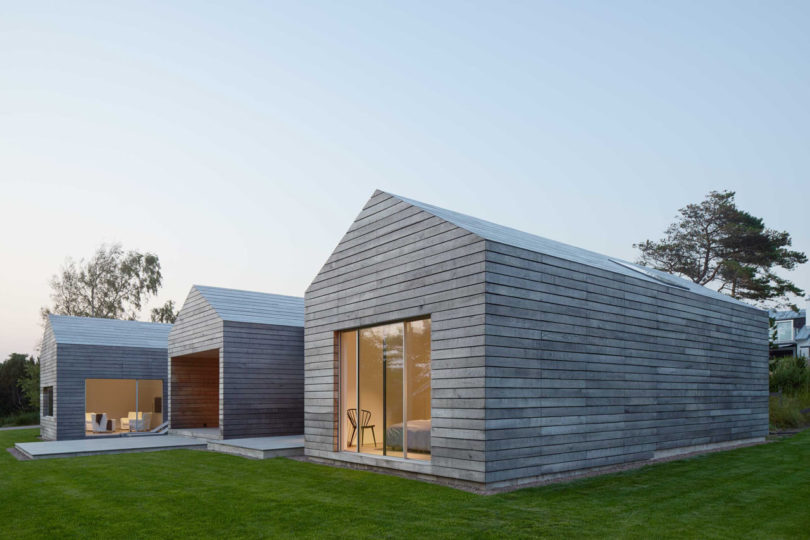
Built as a family summer house on the west coast of Sweden, Villa N1 was designed by Jonas Lindvall, of Lindvall A & D, to mimic the wooden barns clad ...

Only nine and half inches thick, the windows could not be made of glass because it does not withstand the water pressure. Looking for solution, the a ...