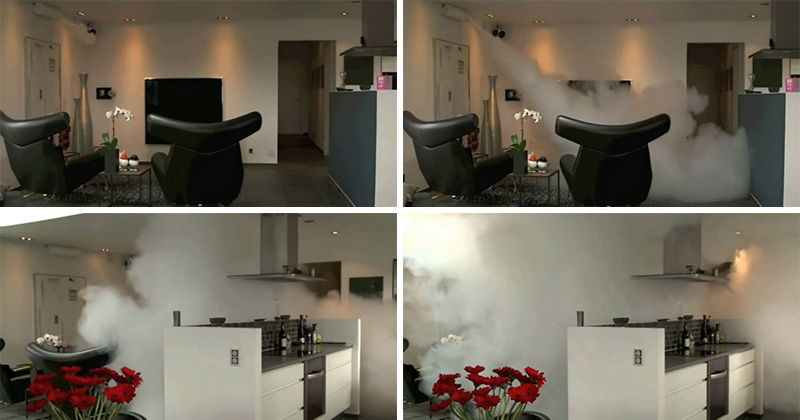
Photography by Protect Global When we think of home security systems, we usually think of alarms that make a lot of noise, but do they really ...

By StudioKo ...
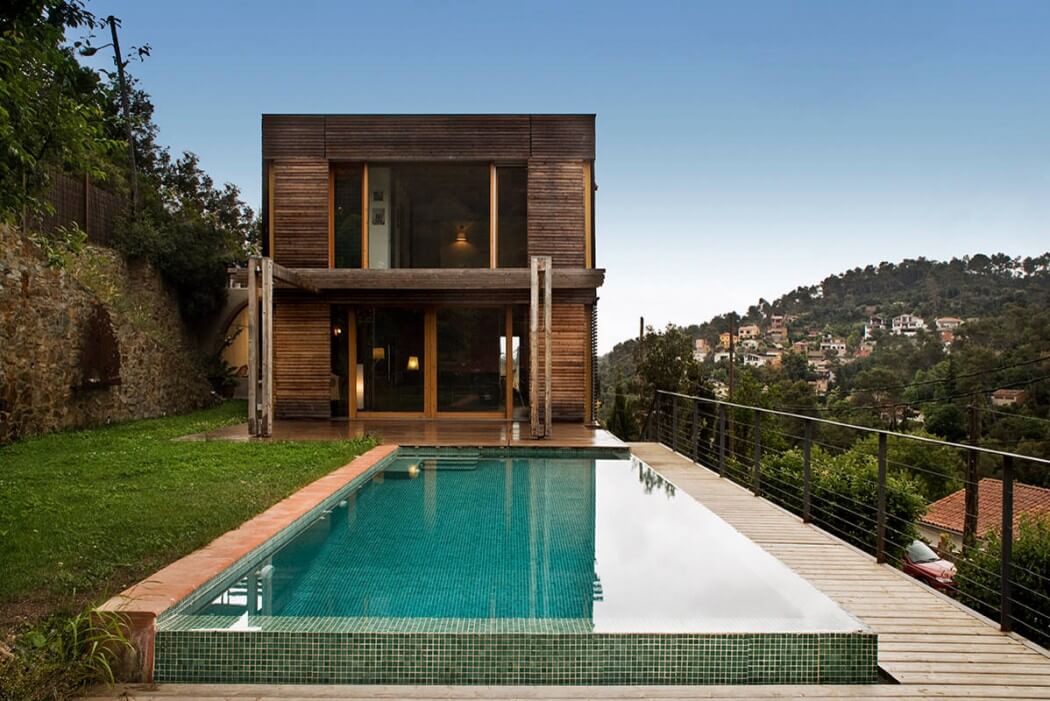
Located in Spain, this modern wooden residence was designed by NOEM. Photography by Meritxell Arjalaguer Visit NOEM ...
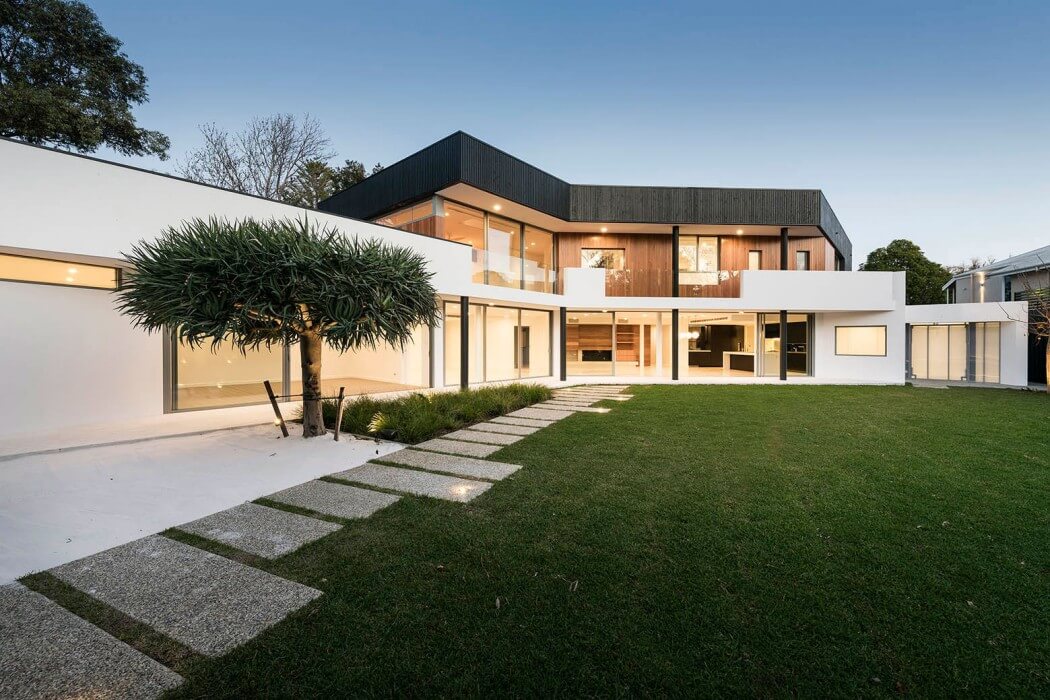
Situated in Dalkeith, Australia, this contemporary two-storey house was designed by Hillam Architects. Description by Hillam Architects Si ...
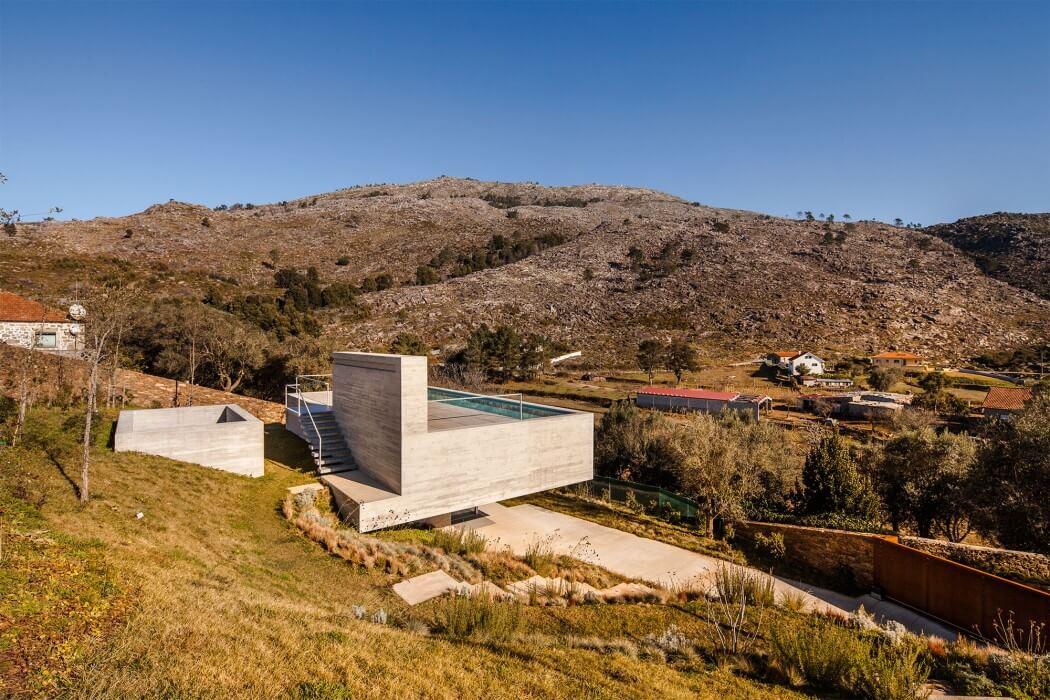
This contemporary vacation house situated in Viana do Castelo, Portugal, was designed in 2015 by Carvalho Araújo. Description by Carvalho A ...

Klopf Architecture, Outer Space Landscape Architects, and Flegels Construction recently tackled the renovation of a classic mid-century modern home o ...

Green internal staircase by Danish architects CF Møller have completed a centre for entrepreneurs in Horsens, Denmark via Dezeen ...
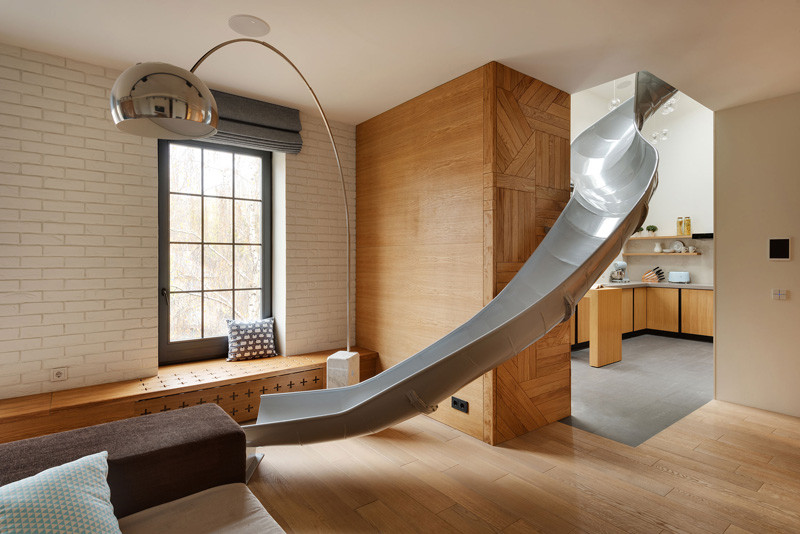
Ki Design Studio has sent us photos of an apartment interior they recently designed in Kharkiv, Ukraine, that includes a slide from the secon ...

Photography by Radu Sandovici Bogdan Ciocodeica and Diana Rosu are two Bucharest-based architects that have creatively designed a way to inclu ...

Designers Chris Place and Will Matters, have created the Prepd Pack, a lunchbox that has a modular system of containers, as well as magnetic c ...
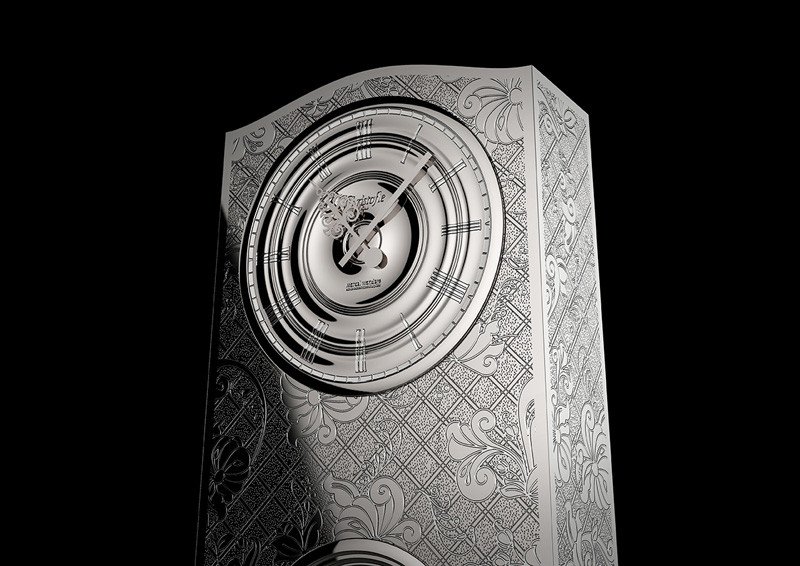
Designer Marcel Wanders, has introduced a grandfather clock to his Jardin d’Eden collection for Christofle. The ornately engraved stain ...
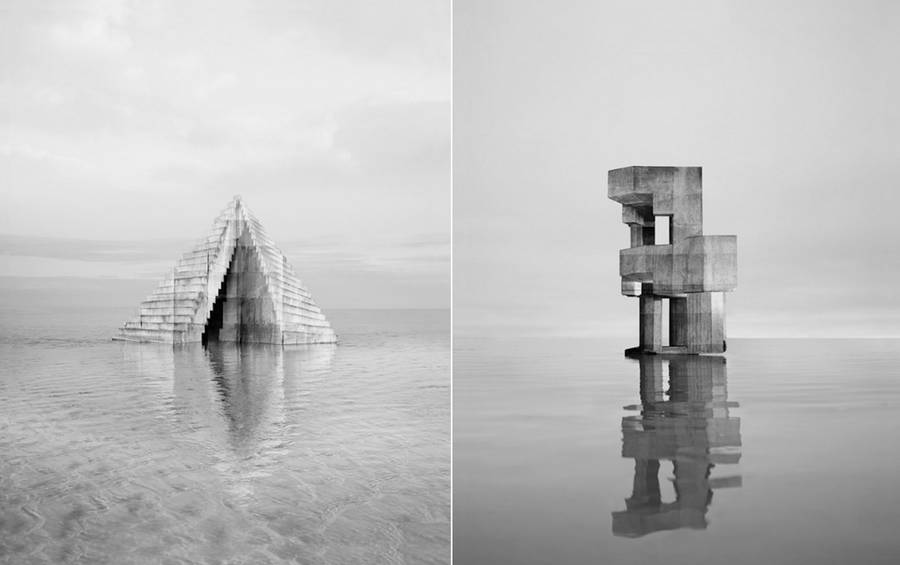
“Observatoires†is a series of black and white photographs shot by Noémie Goudal depicting concrete structures in the middle of a calm se ...
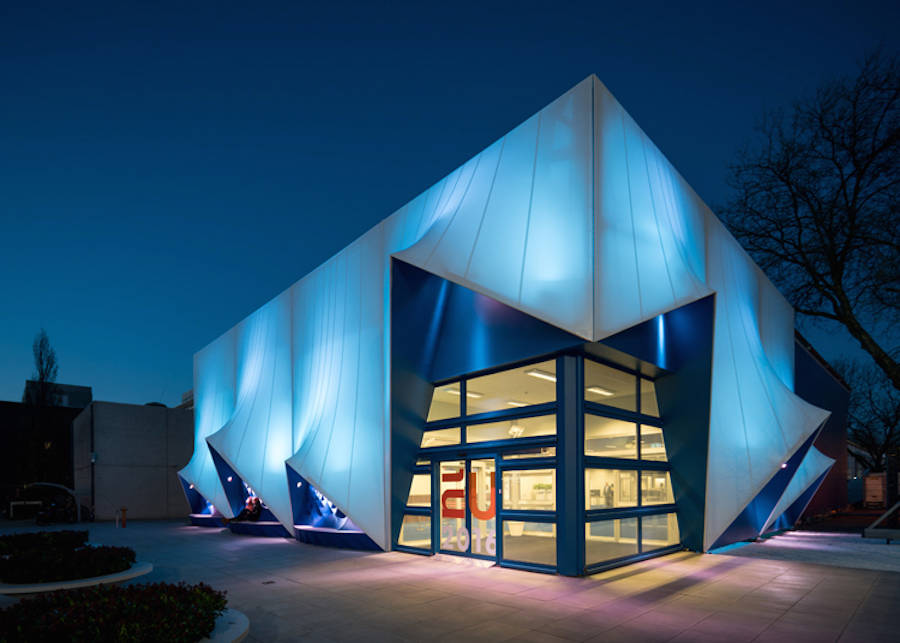
The DUS Architects office, based in Amsterdam, created the facade of the Dutch EU Presidency 2016 Building where meetings will take place. Their geome ...
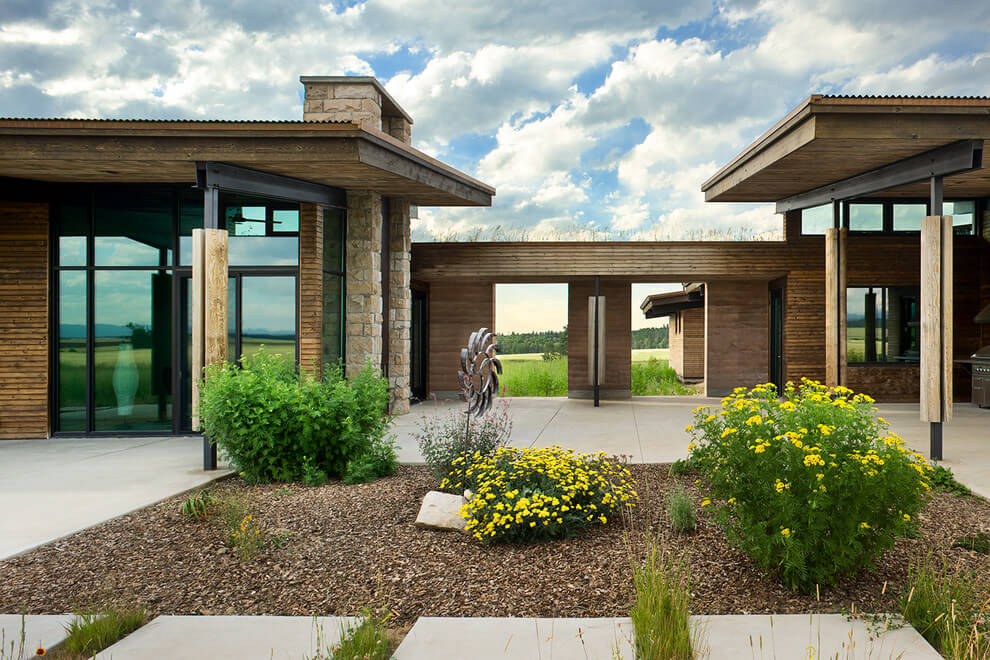
Designed in 2011 by Ward+Blake Architects, this inspiring 5,994 sq ft residence is located in Squirrel, Idaho, United States. Description b ...
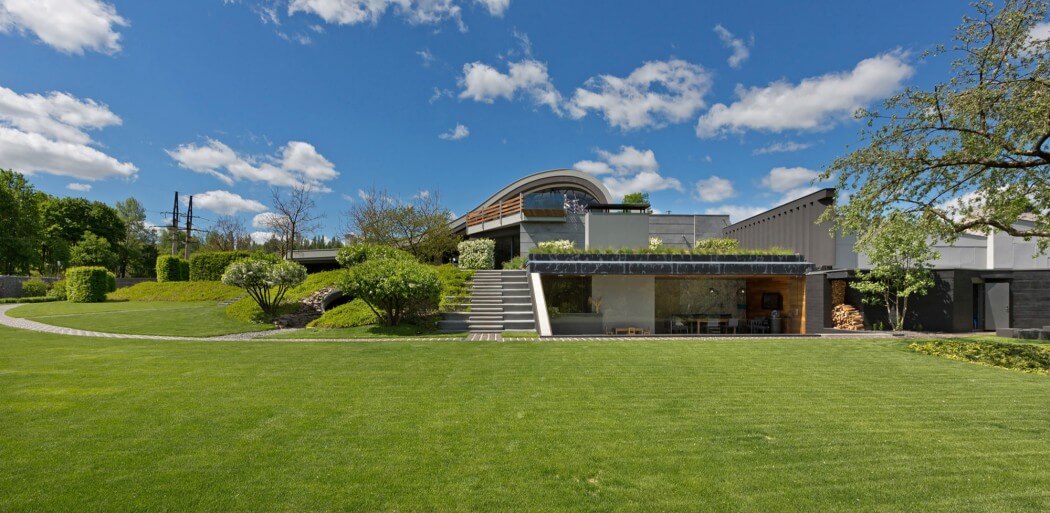
Designed in 2014 by SBM Studio, this contemporary private residence is situated in Kharkov, Ukraine. Description by SBM Studio This house ...
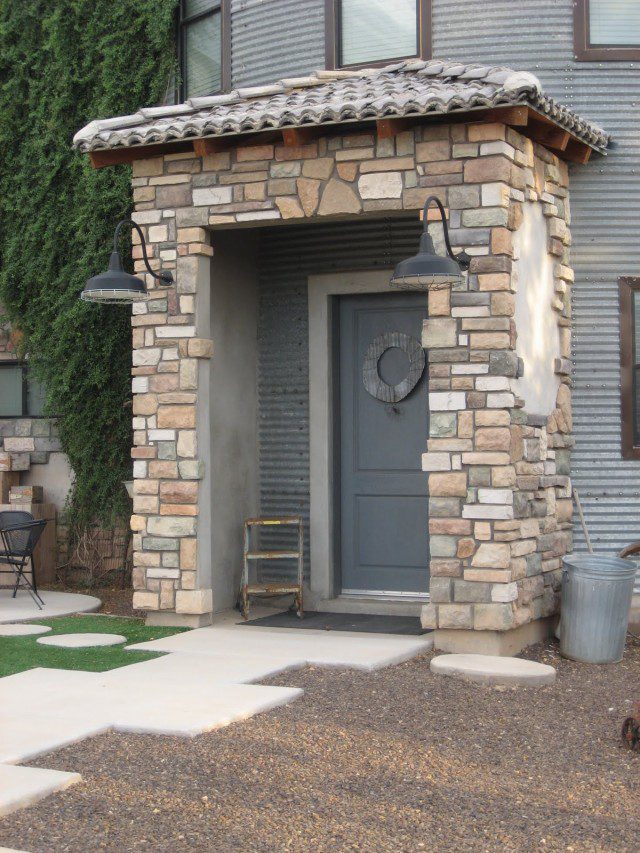
Have you seen silo homes" If you have not, you will find them truly amazing if you wish to explore possibilities of creating accommodation spaces that ...

Architensions designed a writing pavilion in Brooklyn, New York that looks at the relationship between the person using it and nature within its surro ...

...
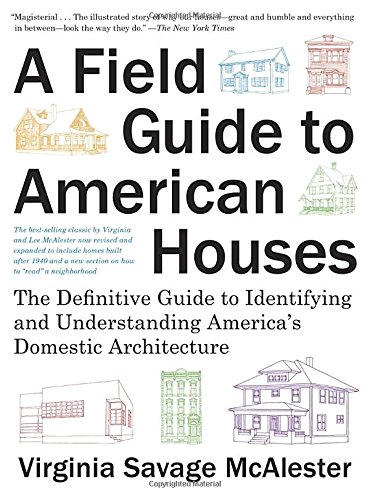
A Field Guide to American Houses, The Definitive Guide to Identifying and Understanding America\'s Domestic Architecture by Virginia Savage McAlest ...
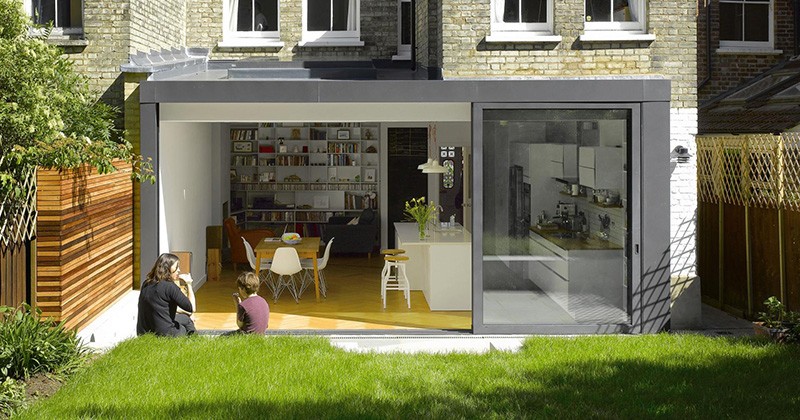
Photography by Will Pryce Andrew Mulroy Architects designed this contemporary extension for a home in London, England, featuring large slidin ...
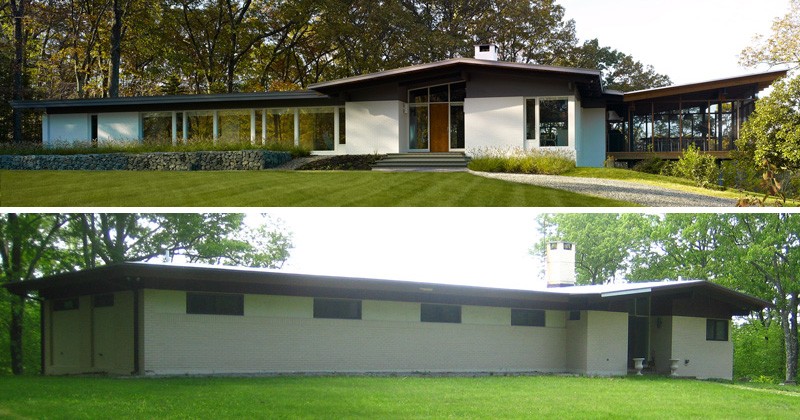
This New Milford, Connecticut house was originally built in 1968, and unfortunately was always a rather bland design. But that all changed wh ...
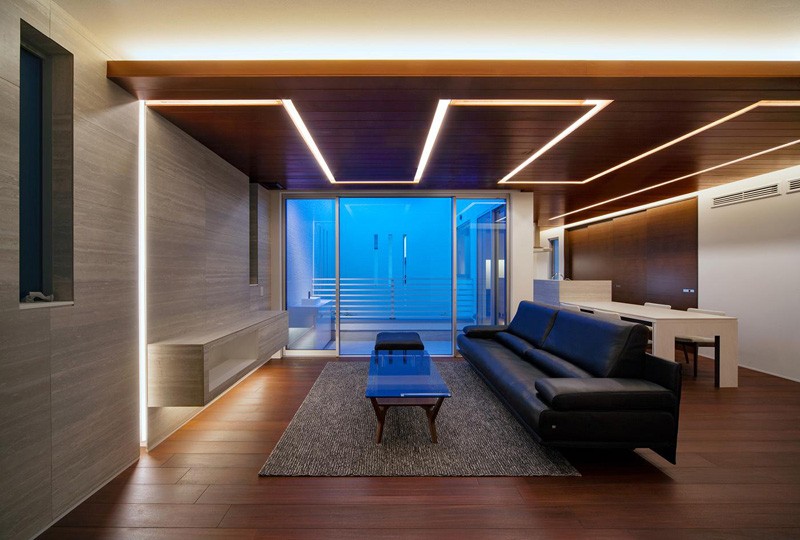
Photography by Ikuma Satoshi In this home in Nagasaki, Japan, designed by Architect Show Co., a line of indirect ceiling lights snake their wa ...
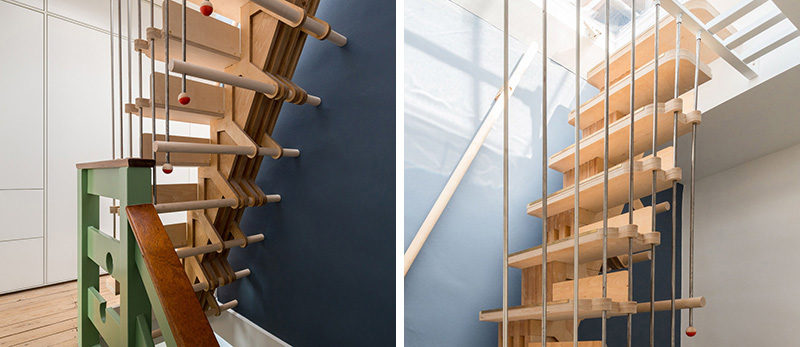
Photography by French & Tye When Archmongers were tasked with designing a set of stairs that lead to a roof terrace for a home in London, t ...
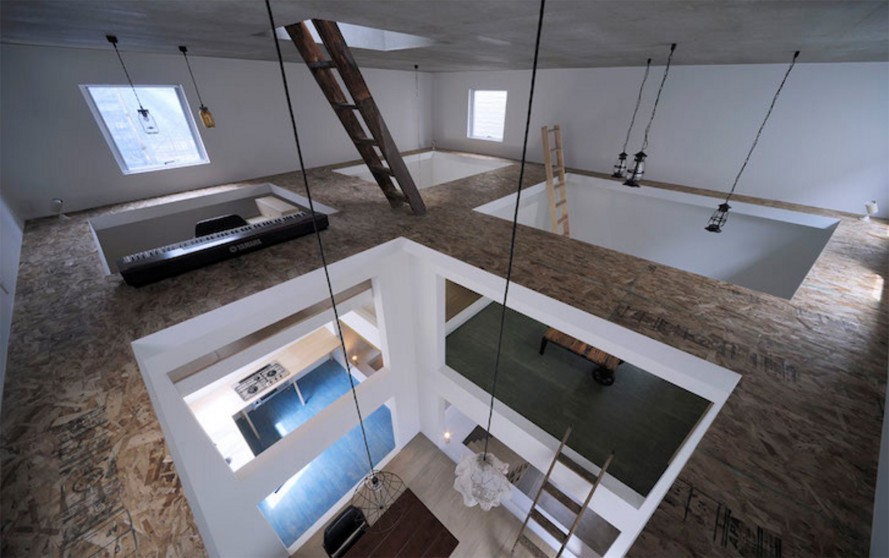
If the owners of this highly unusual Tokyo home weren?t already physically fit when they moved in, they probably are now, as navigating the levels th ...
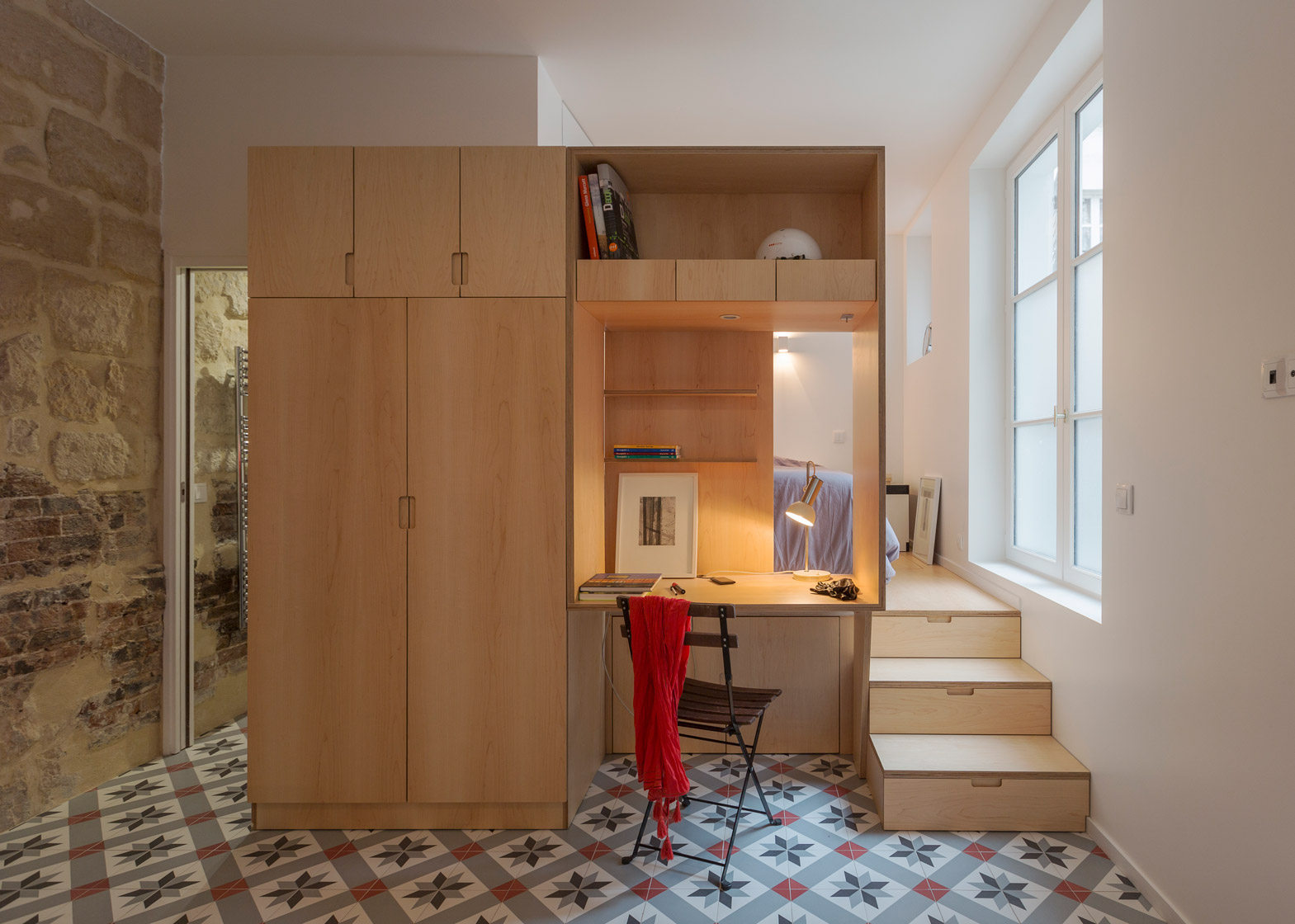
Abandoned for 70 years, this half-forgotten, stone-walled space beneath a former hotel is now a bright and spacious Parisian apartment. Not only has ...

For a permanent exhibition at the 21st Century Museum of Contemporary Art in Kanazawa (Japan), Argentinian artist Leandro Erlich imagined an illusory ...

Italian designer Andrea Morgante is the founder of Shiro studio, launched in 2009, in London. Among these numerous objects, we have gathered some typi ...
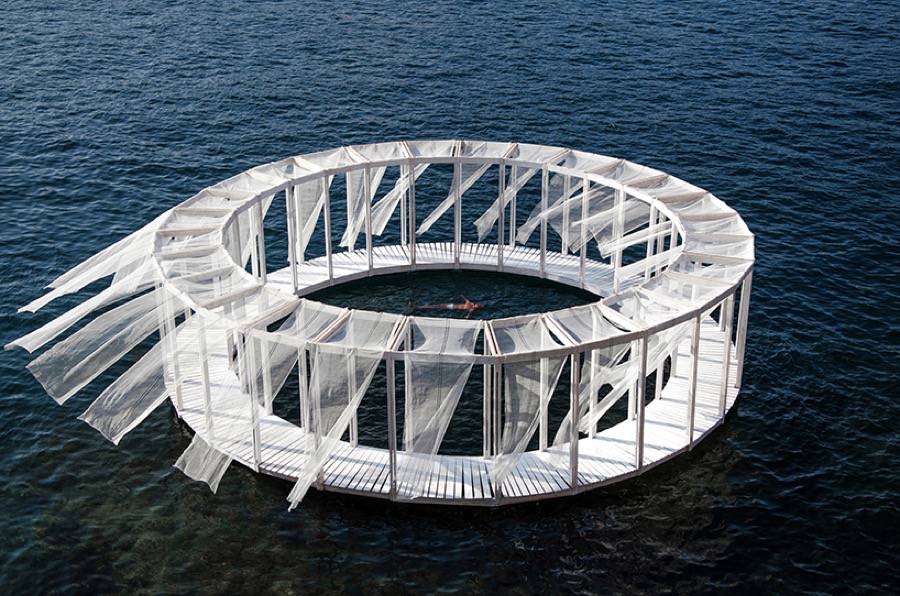
Architects Elena Chiavi, Ahmad El Mad, and Matteo Goldoni imagined with students from different countries, a structure called Antiroom II. It is a cir ...
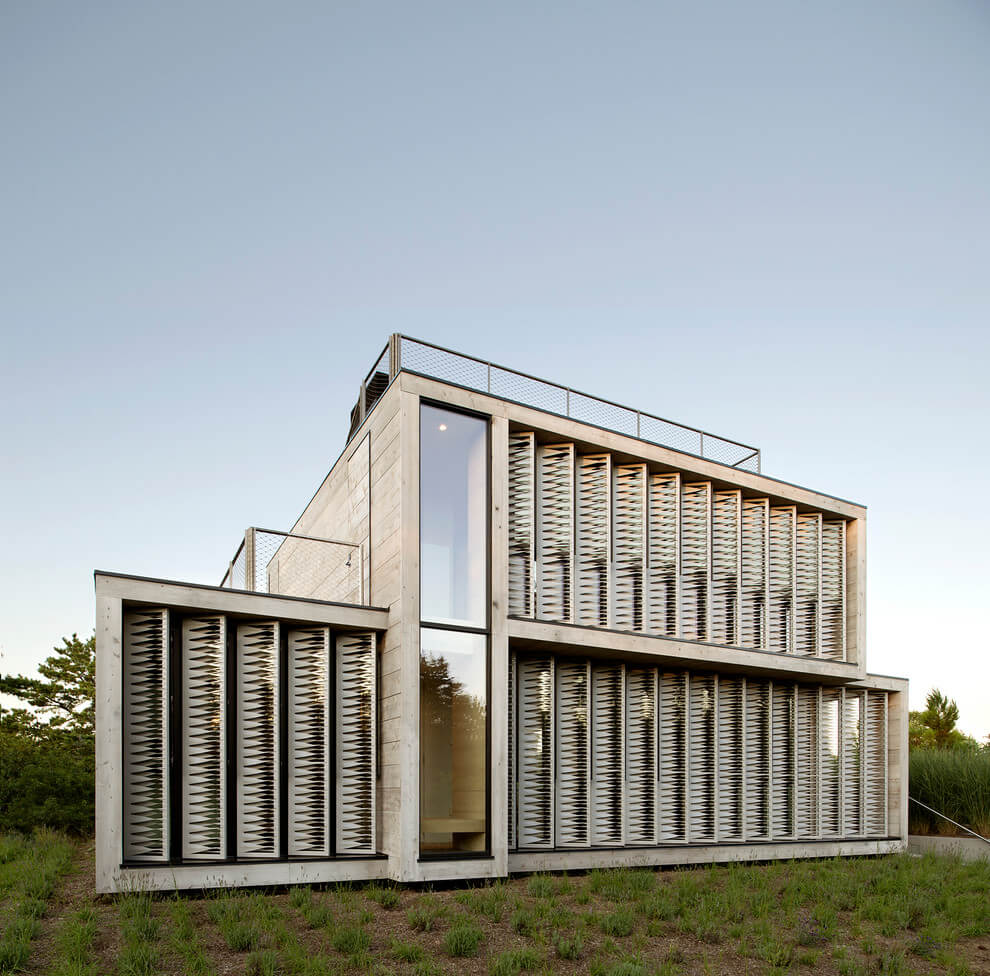
Designed by Bates Masi Architects, this contemporary two-storey residence is located in Amagansett, New York, United States. Description b ...
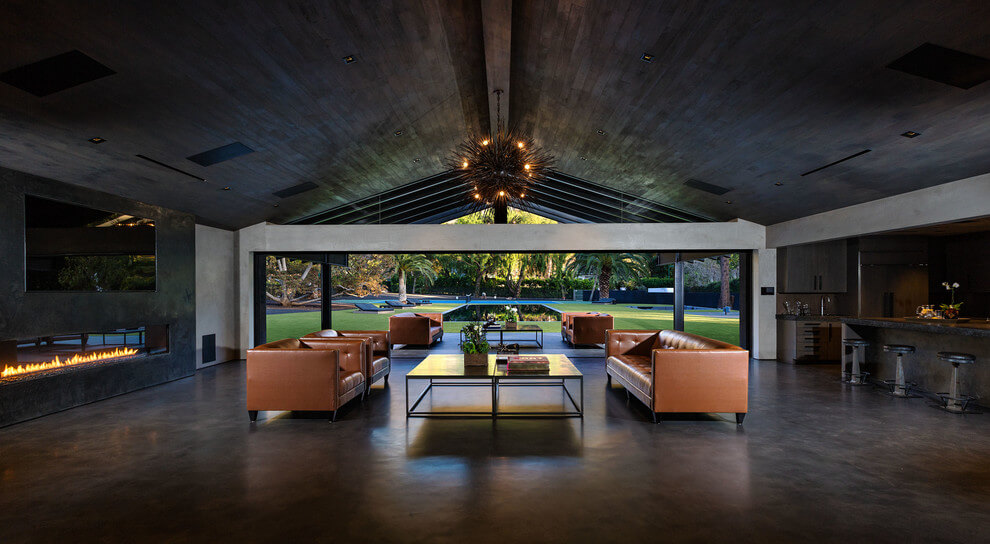
Designed by 2015 by Burdge & Associates Architects, this creative private residence is situated in Malibu, California. Photography by Be ...

 The Rockhouse is a unique luxury cave retreat, hand sculpted from a Triassic sandstone escarpment near the Wyre Forest in rural Worcestershire. ...

...
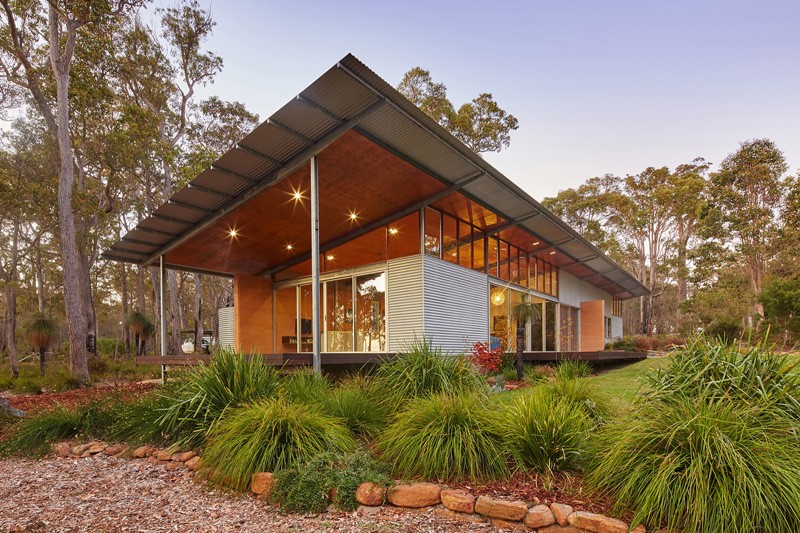
Photography by Douglas Mark Black Archterra Architects have designed the Bush House, a home surrounded by Australian bushland, in the town of M ...