
Charged with rethinking a 10-year-old, water-damaged shoebox apartment on New York’s Upper West Side, the team at Workstead transformed it into ...

It is the worst-kept secret that hotels have quite a few tricks up their sleeves to keep the guests satisfied. Their secrets pertain to cleve ...
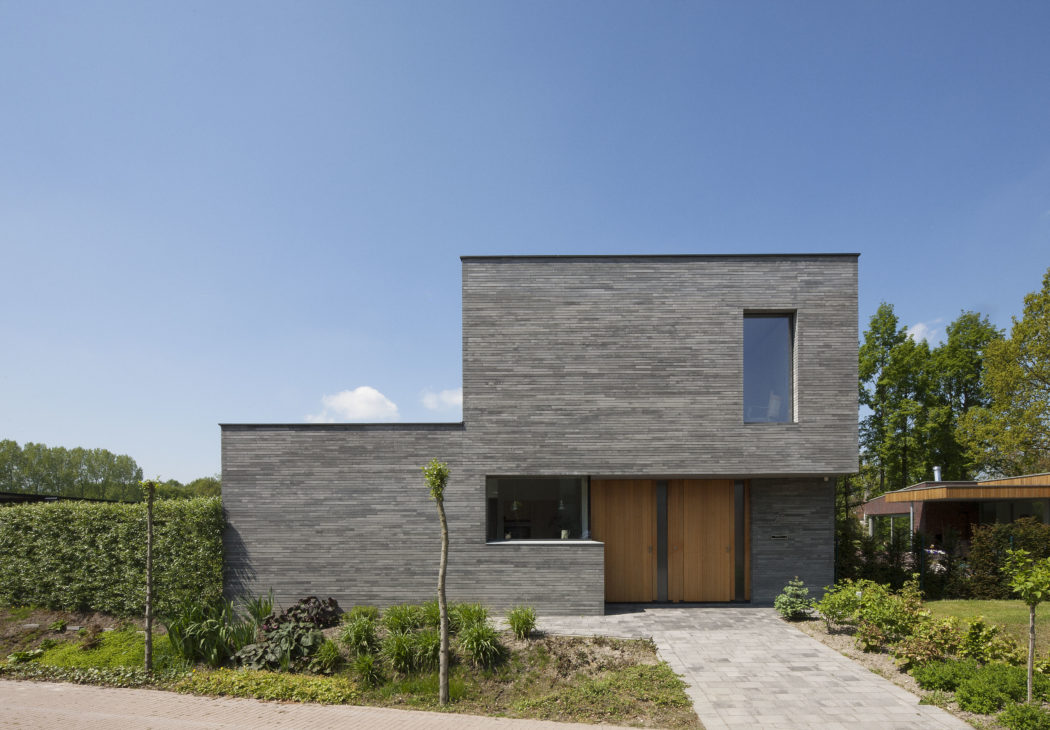
This modern brick residence located in a small village of Udenhout, Netherlands, was designed in 2017 by Joris Verhoeven Architectuur. Desc ...
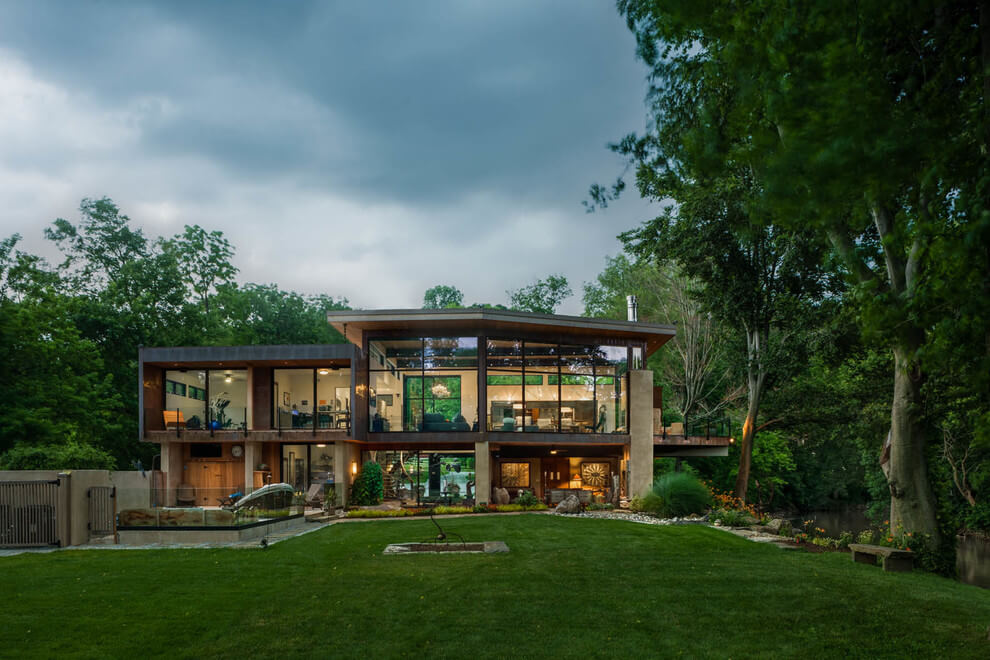
Located in the United States, this contemporary private residence was designed by Paul Macht. Photography courtesy of Paul Macht Visit Pa ...
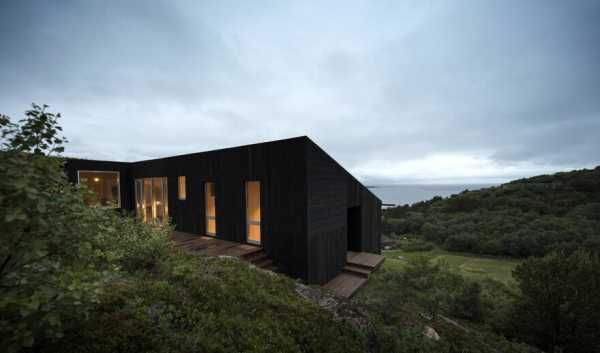
This is an all-year cabin for a family of five at Stokkøya, an island situated on the outermost coast of Trøndelag, Norway. Situated on a hillside, ...

In the ever-evolving world of home comforts, a new trend is capturing the hearts of pet lovers and comfort-seekers alike: human dog beds. These overs ...

Elaborate designs for stairs might sound a little bit frightening. In fact, with the good guidelines and tips, you will surely get the idea and will f ...
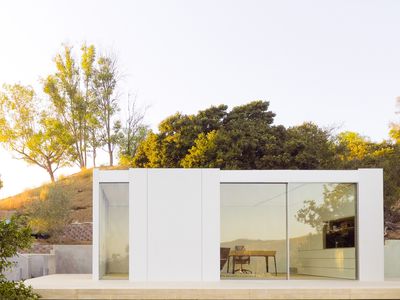
From a dwelling designed by algorithms to a pop-out house From tiny houses to shipping container homes, alternative housing options have never b ...

I couldn\'t help being drawn to the fact that a note written by Albert Einsten in November 1922 that just sold at auction for $1.56 million is on I ...

Look out for the beamed ceilings, brick fireplace, and vintage cooktop. Price: $889,000 Location: Glassell Park, Los Angeles Last sold in 200 ...
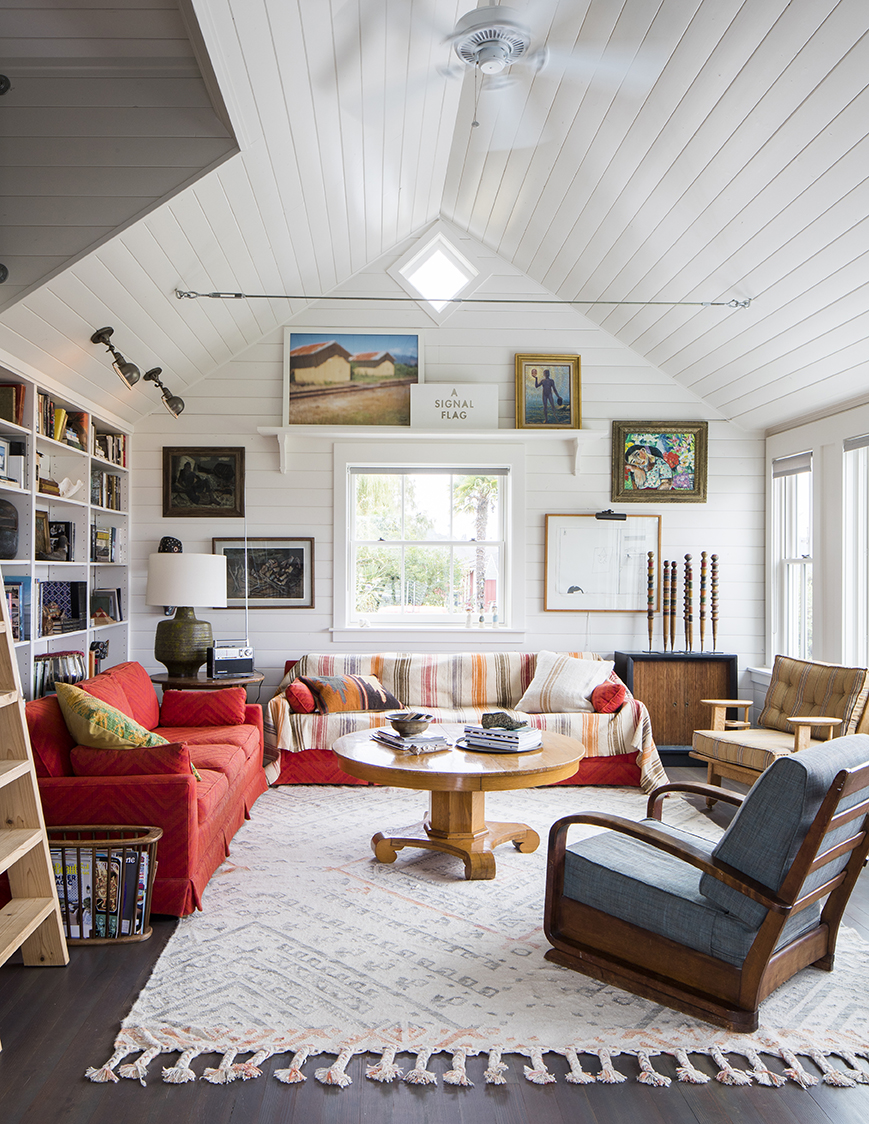
This vacation home located in Vashon Island, Washington, was designed by Hoedemaker Pfeiffer. Description by Hoedemaker Pfeiffer The client ...
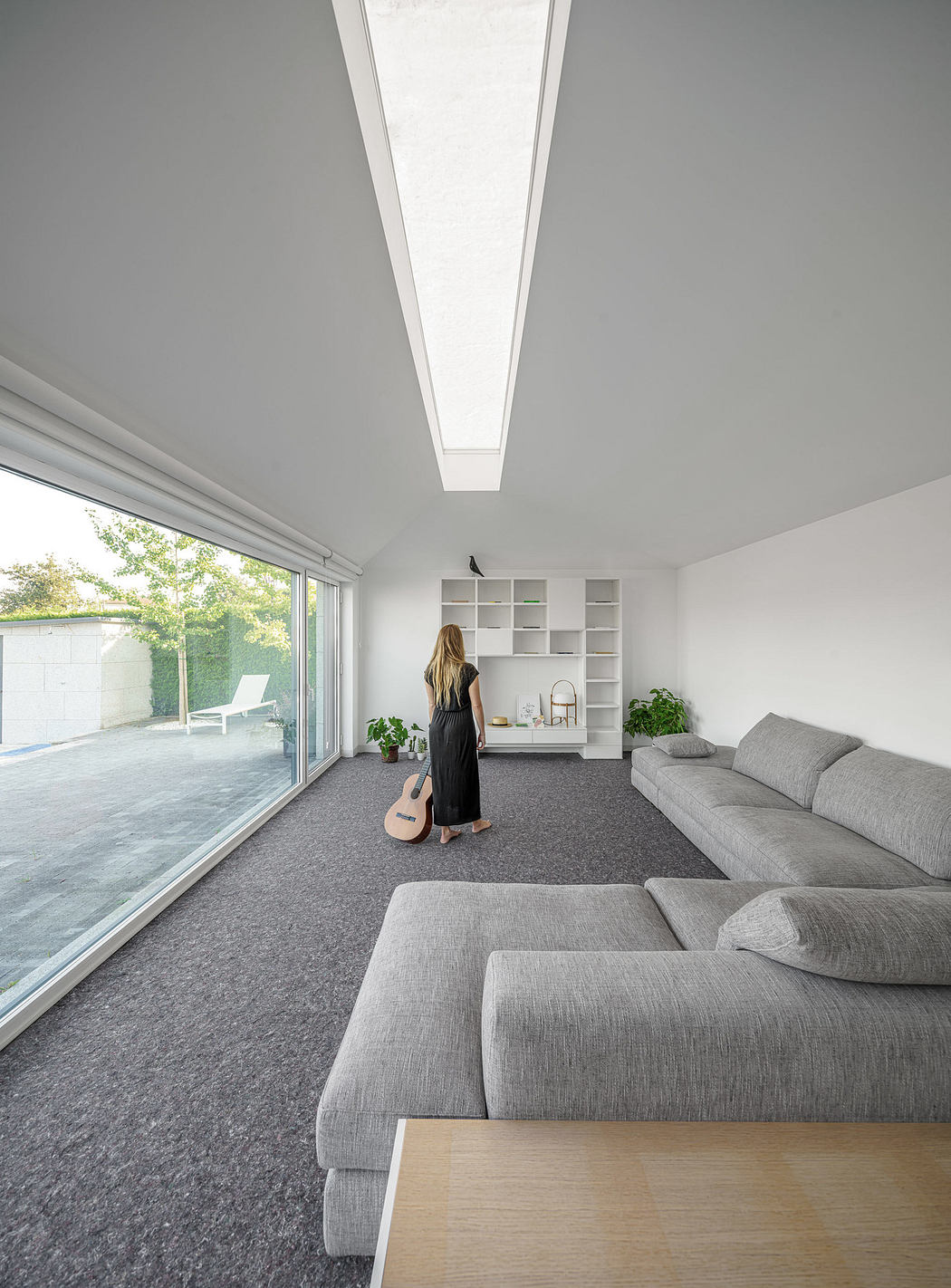
Casa Máxima, designed by Gramática Arquitectónica in 2019, stands as a modern architectural marvel in Pontevedra, Spain. Perfectly adapted to the u ...
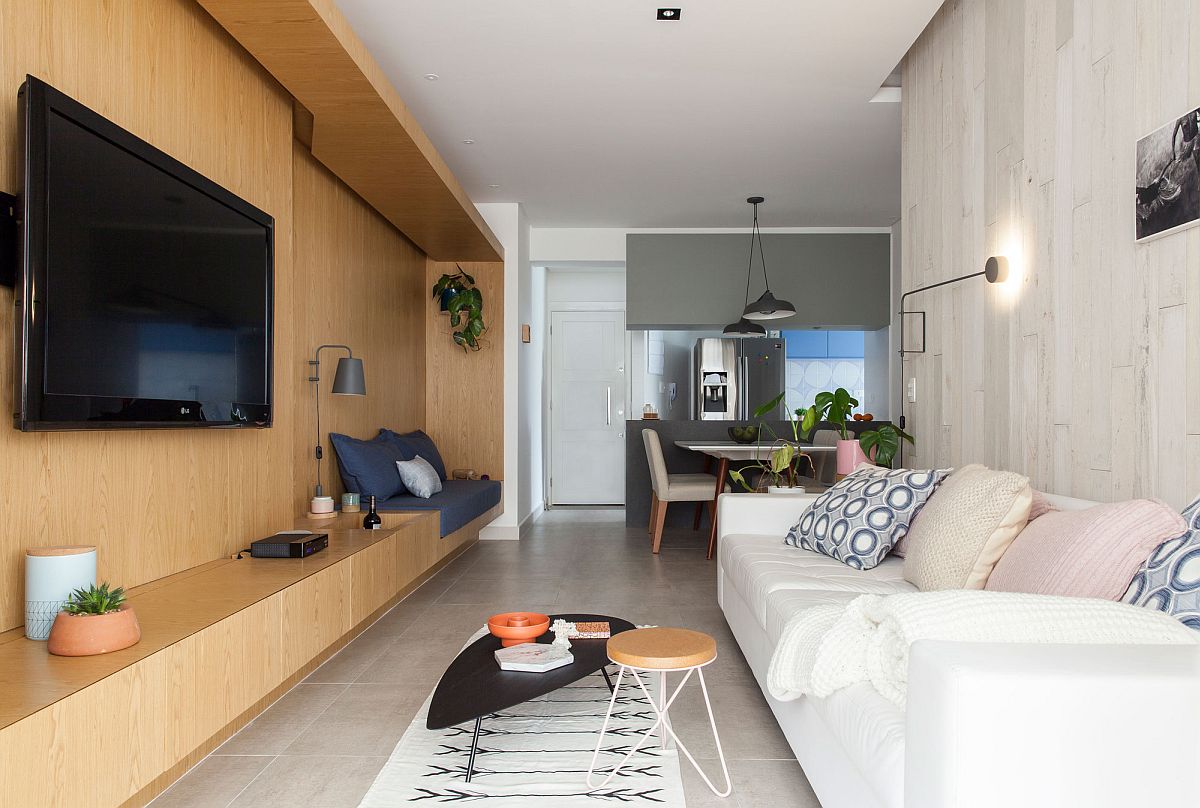
Creating a relaxing and energizing living environment for a retired couple in Guarujá, Brazil, Estúdio BRA use both color and texture to transform a ...

People think a minimalist lifestyle or even a minimalist interior design is leaving all of the modern services of the world. They imagine liv ...
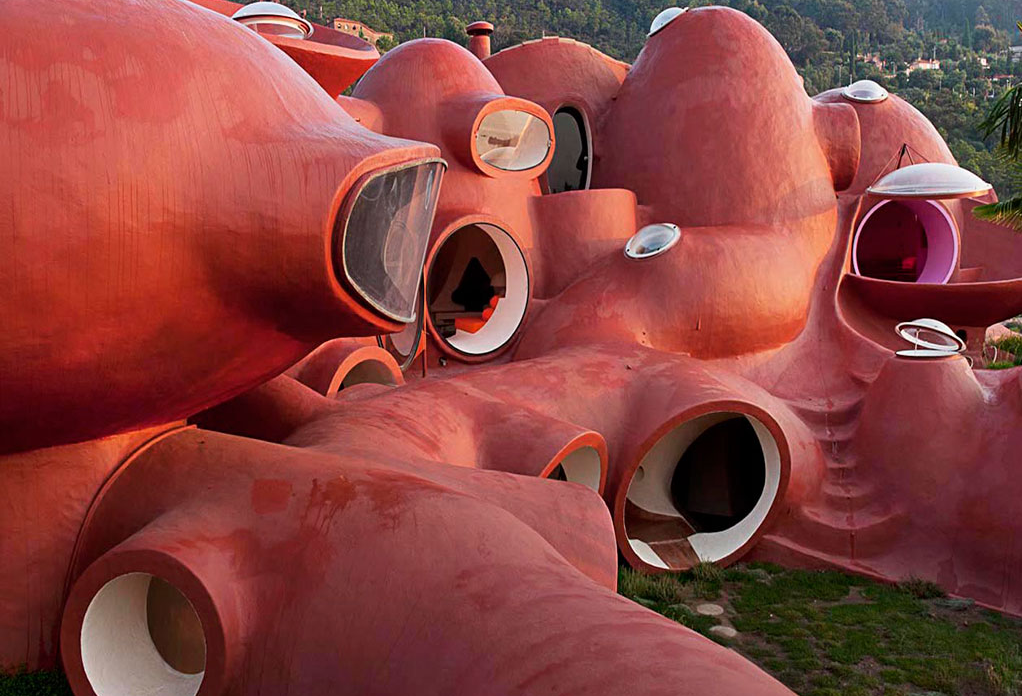
Are you familiar with bubble architecture and “habitology"†You can immerse yourself in these concepts via a visit to France, where a fam ...
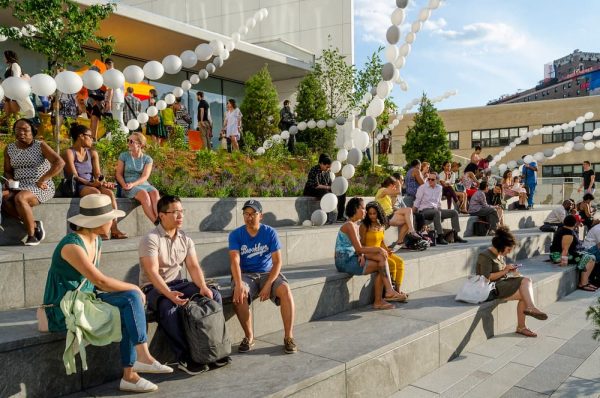
As urban communities proceed to develop and create, the requirement for landscape designers will turn out to be progressively significant. Landscape d ...
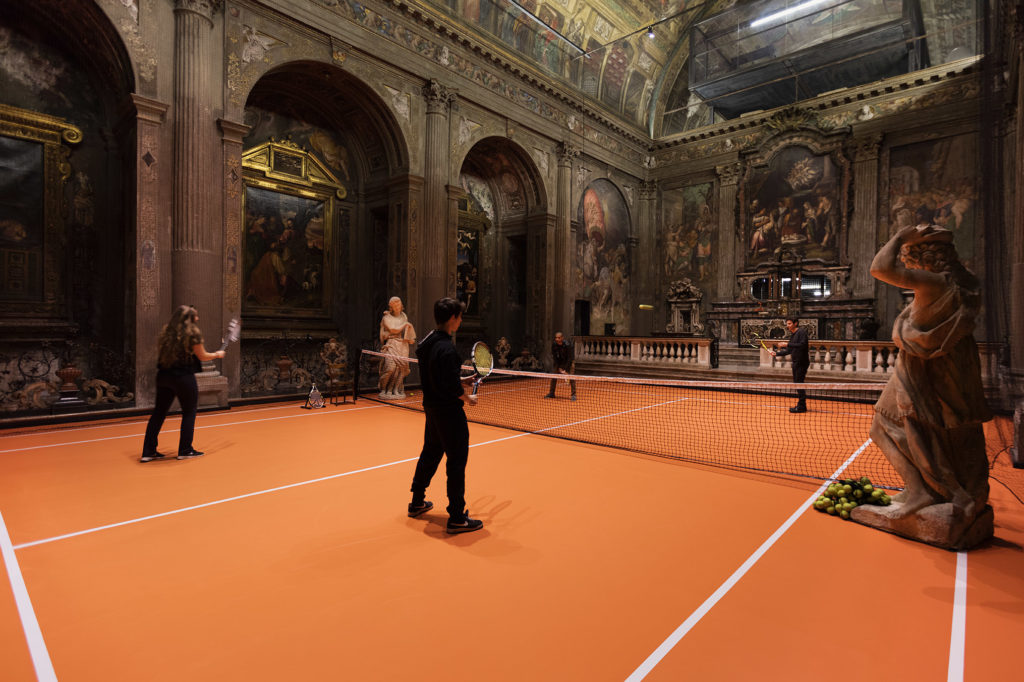
Artist Asad Raza collaborated with Converso to turn a former 16th-century church in Milan into a tennis court, complete with bright orange flooring, n ...
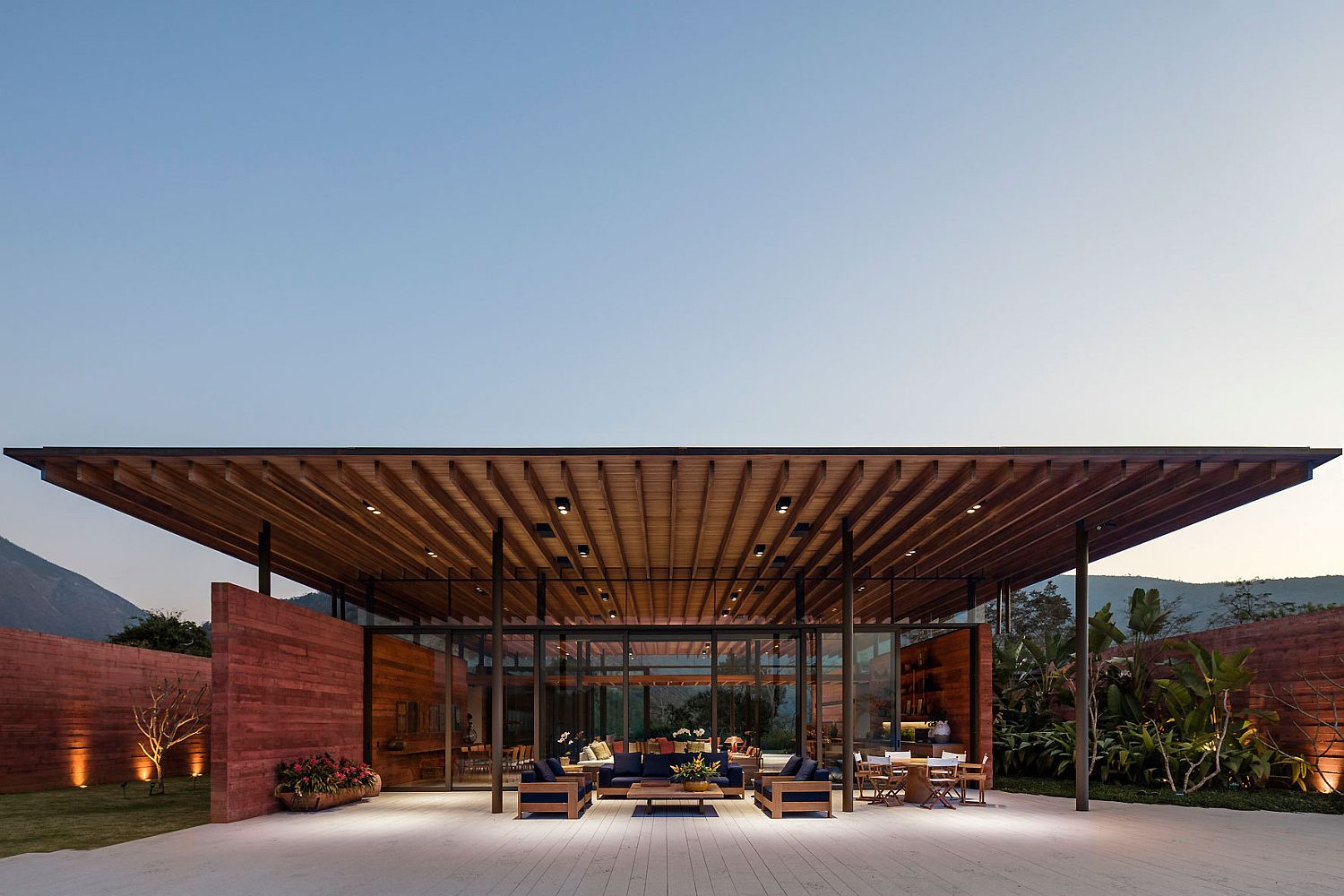
Simplicity is beauty and often it is the most obvious designs that offer smart spatial solutions even while providing gorgeous aesthetics. Nestled on ...
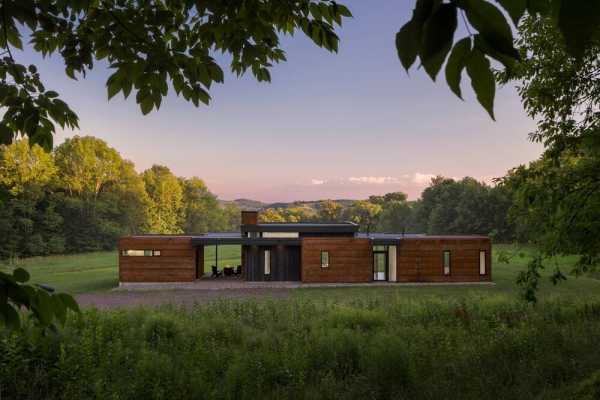
Bully Hill House is the ideal escape for a couple that is ready to downsize and begin their next chapter. Our clients are looking forward to having a ...

Eating out is an essential part of our lives and we spend much of our time choosing between places that offer the best of cuisine and a desir ...
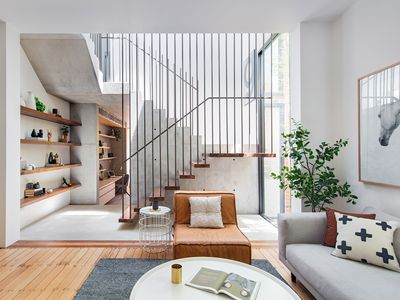
Quite lovely This early-1900s-built home in Sydney, Australia has undergone a significant expansion that integrates seamlessly into the existin ...
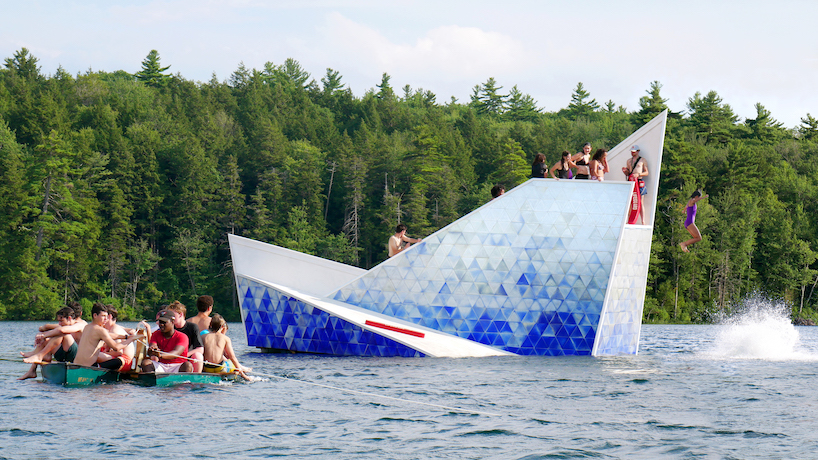
positioned in the middle of willy ponds near strafford, new hampshire, is a diving platform designed by bulot+collins for the children of a nearby su ...

This mid century Pennsylvania house built by Robert Geddes in 1957 is currently on the market. The structure of the house is quite unique. There are 4 ...

Paul Weidlinger built this summer house for his family in Wellfleet Massachusetts 1953-54. I came across these images and was impressed with the struc ...