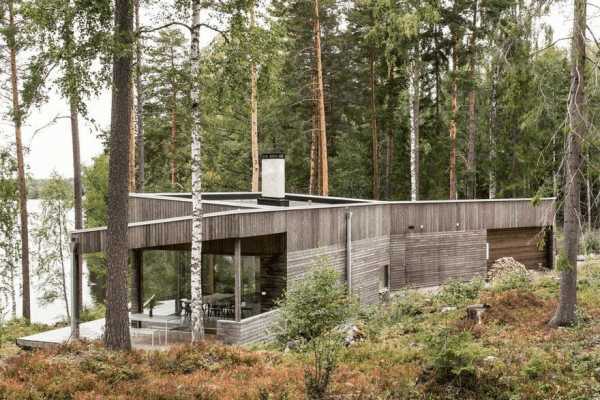
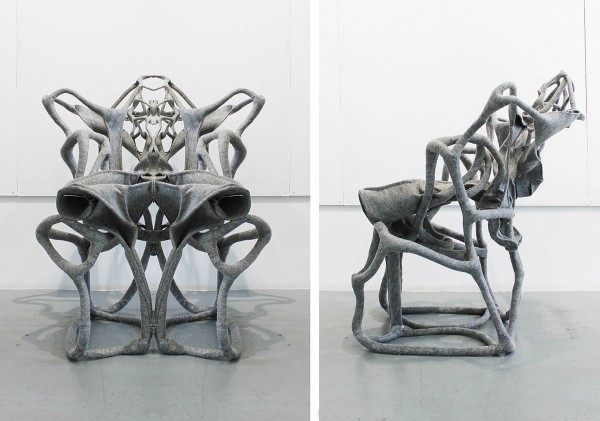
eVolo Magazine is pleased to announce the winners of the 2015 VMODERN Furniture Design Competition. The award recognizes innovative design and creates ...
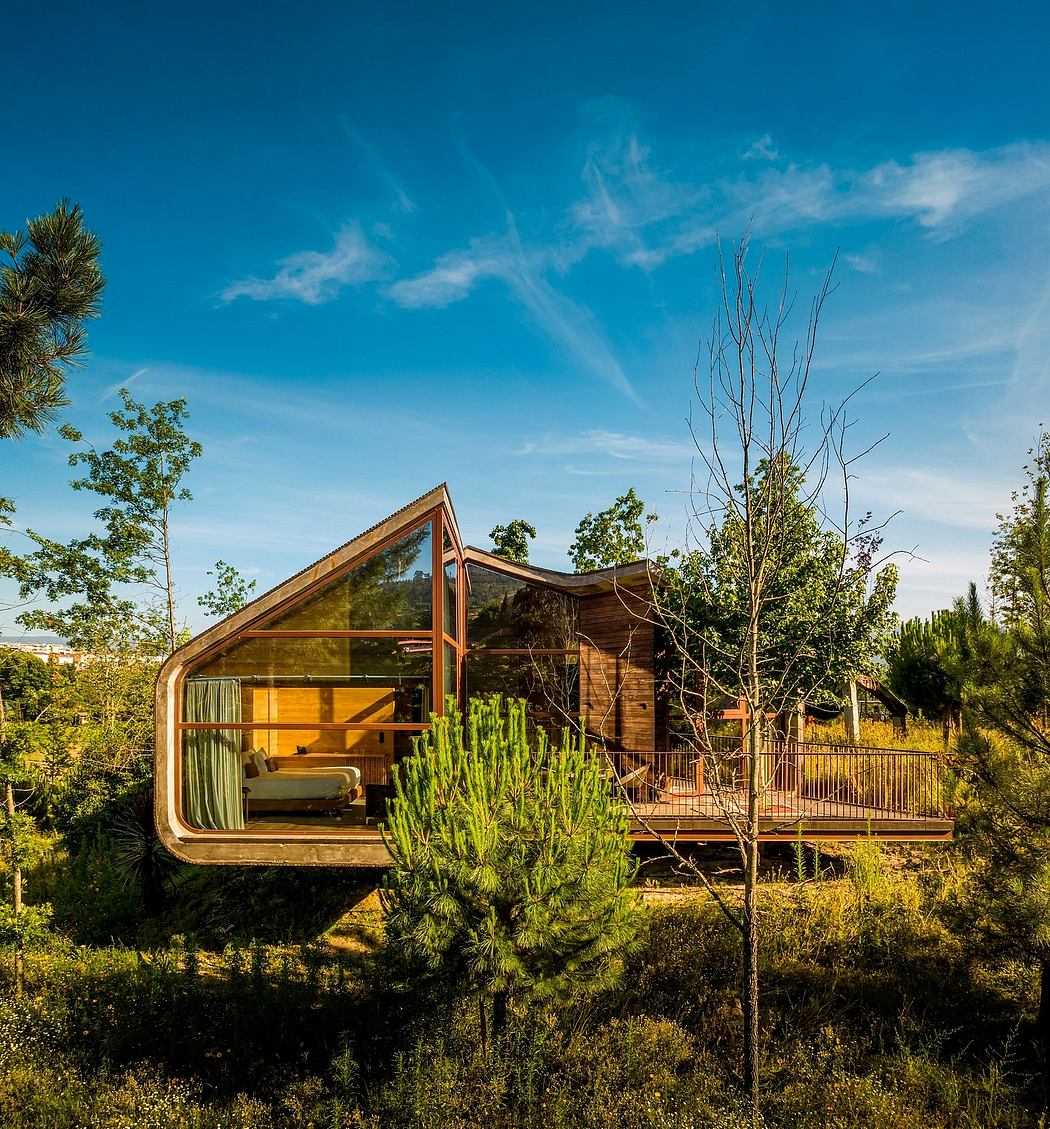
Lavandeira Douro Nature & Wellness, situated in Ancede, Portugal, reflects a beautiful merger of 18th-century charm and modern sustainability. Designe ...

The Queen’s Dairy, or Laiterie de la Reine is a late 18th-century monument dedicated to Queen Marie Antoinette by her husband, King Louis XVI. ...

Tesla Now in its third iteration, Tesla?s Solar Roof might finally be ready for mass market Over the last three years, Elon Musk?s vision for a ...

As Leonordo da vinci said: ?Art is never finished, only abandoned.? I started a project last week in which the client asked me for a modern ...
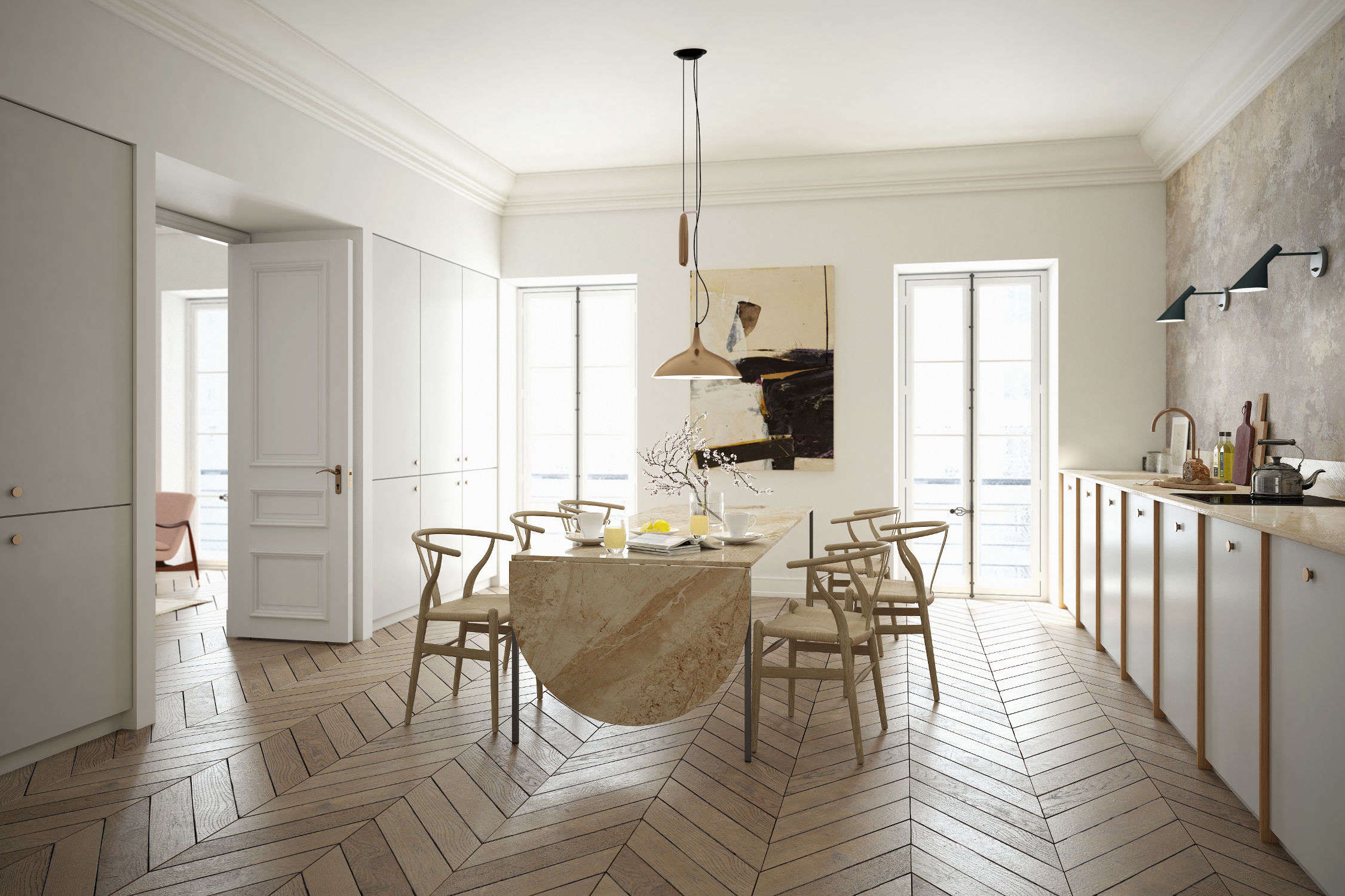
Love the price and functionality of Ikea kitchen components but not the cabinet front choices" An array of new companies is offering custom cabinet ...
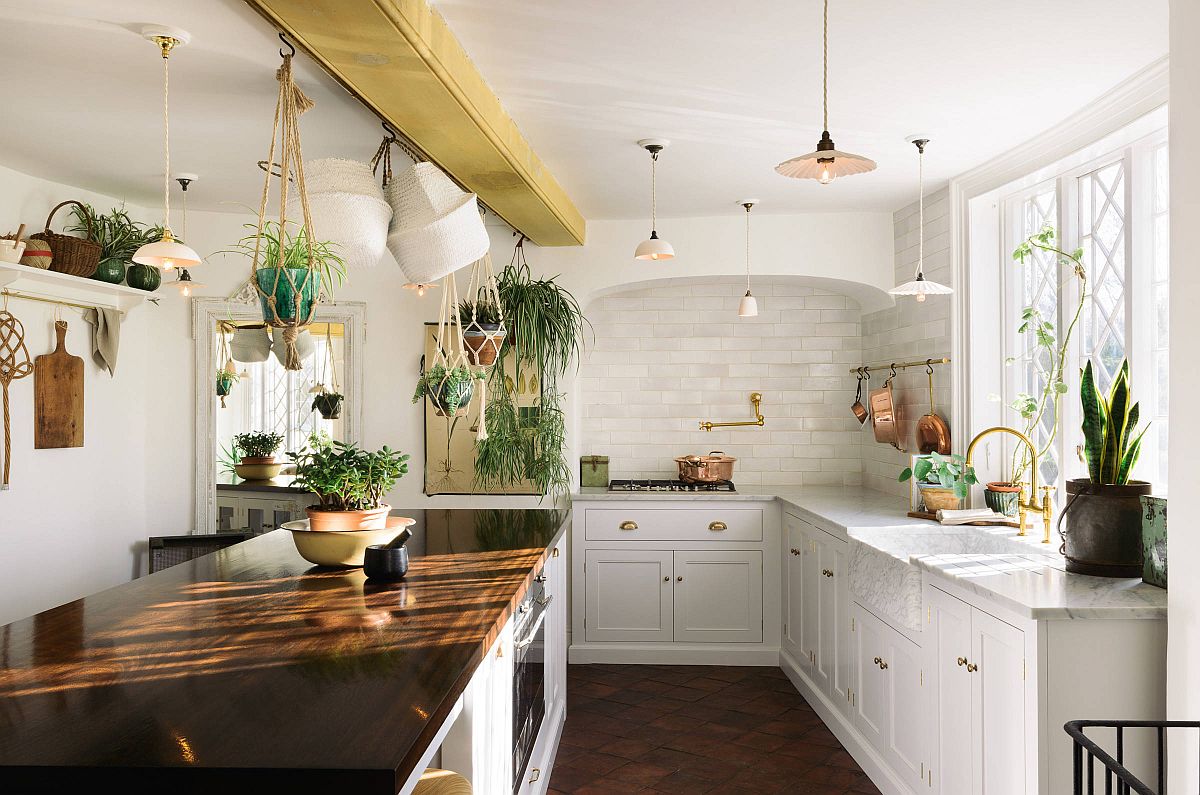
As each season comes and goes it brings with it a unique set of hues that change the world around us and also force us to adapt. With winter long gone ...

The latest from Marcel Wanders does not disappoint In our era of stark minimalism and clutter-free micro homes, the utterly outlandish, over-the ...

Every single detail, element, piece of furniture, appliances works the best if its needs are compliance. The space, the location and more elements ...
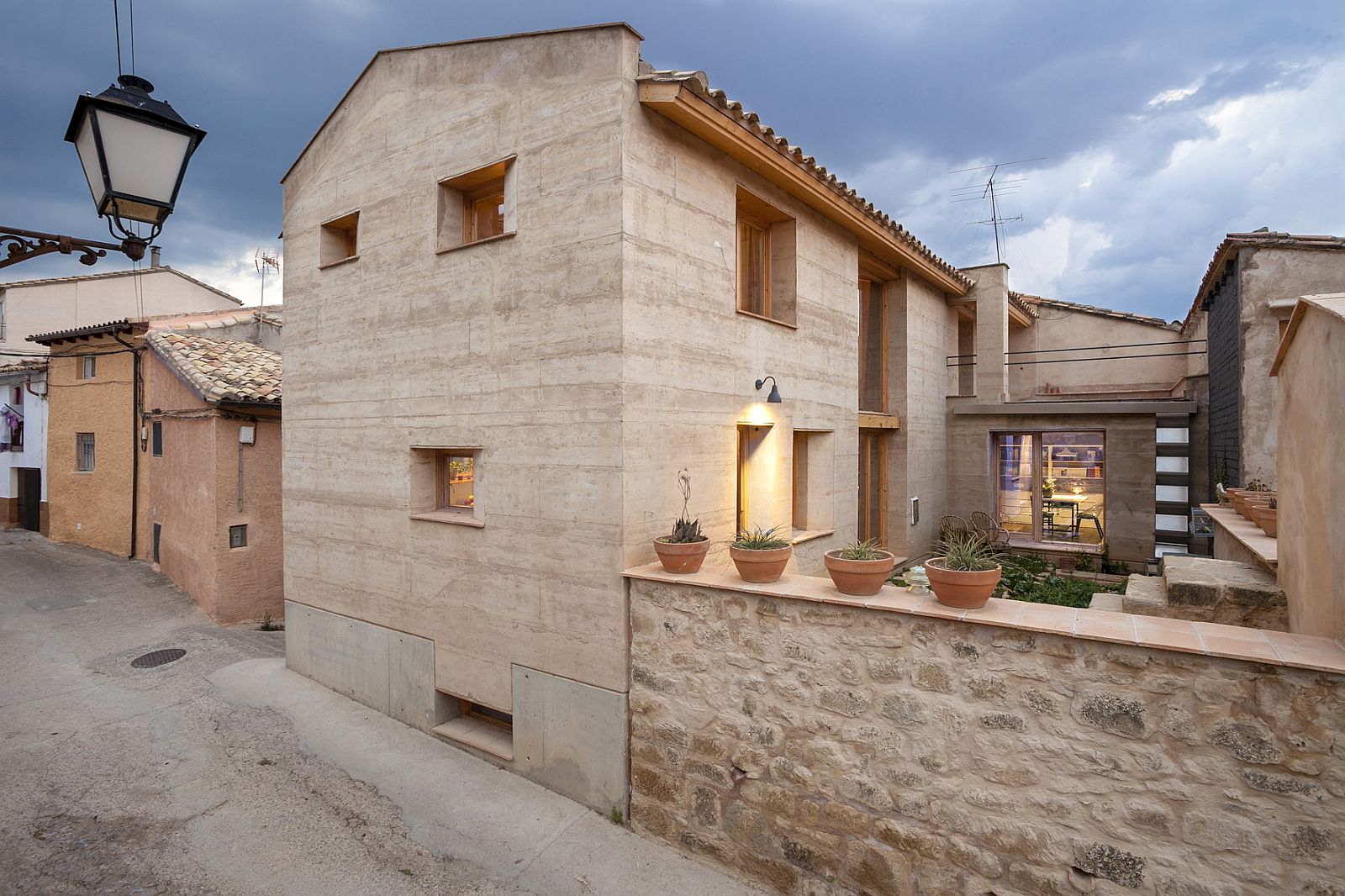
The beautiful little village of Ayerbe, nestled in the Spanish Pyrenees, offers the perfect backdrop for this gorgeous and unique modern rammed earth ...

Kengo Kuma completed his first building in Australia: a spiraling six-storey structure at the heart of Sydney?s darling square district. The civic cen ...

Shipping Container restaurants are extremely popular these days. Most people believe that is because they are cheaper than regular dining joi ...

Minimal interior design is the name of the game with the Berlin based Loft Kolasi?ski. These interiors are so minimal and exact I almost thought they ...
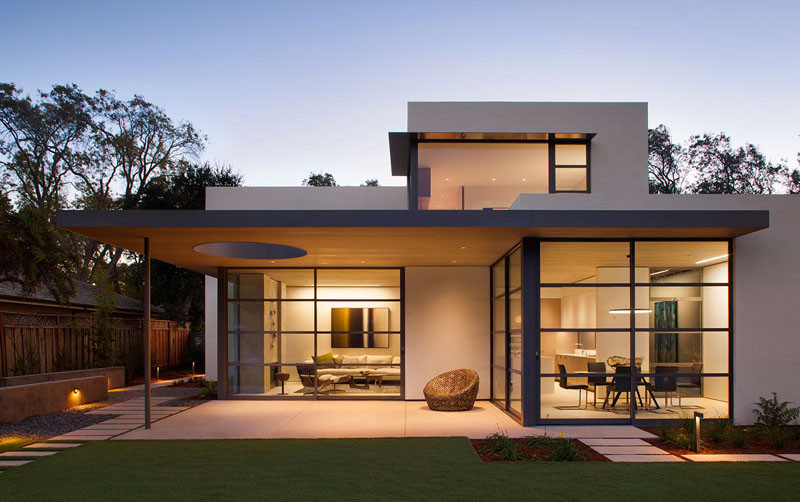
Photography by Paul Dyer Feldman Architecture have sent us photos of their latest project, the Lantern House. Photography by Paul Dyer ...