

Enjoying a 360-degree view of the stars from bed usually requires camping in the open air, without so much as a tent overhead. But spend a night in th ...
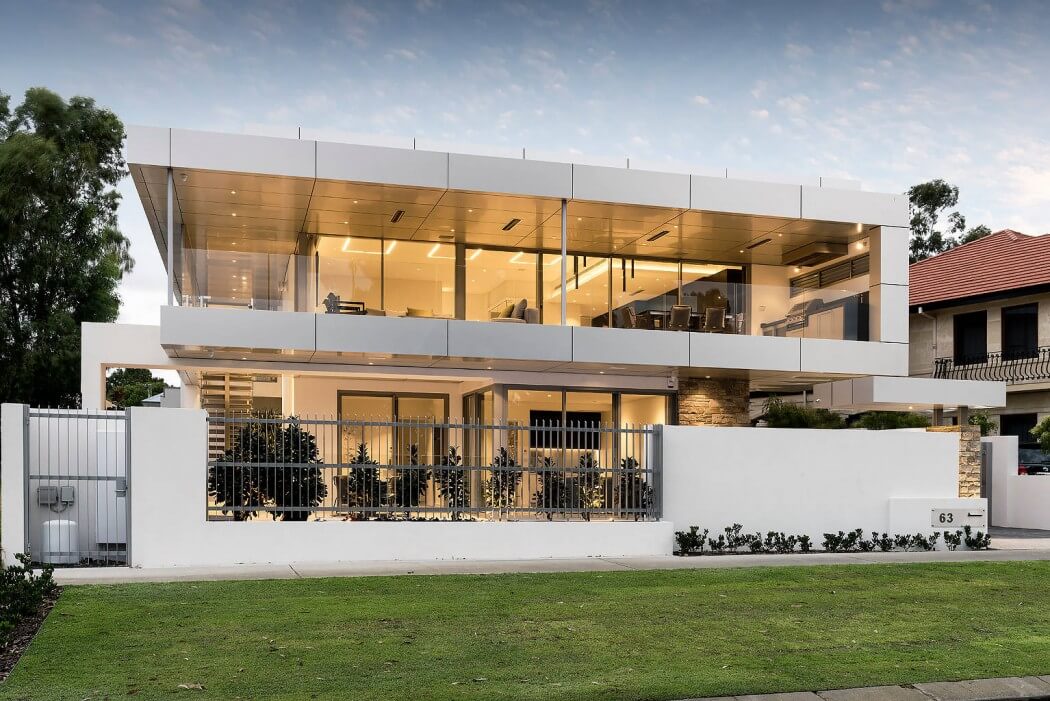
This luxurious single family residence located in Perth, Australia, was designed in 2016 by Signature Custom Homes. Photography by J ...
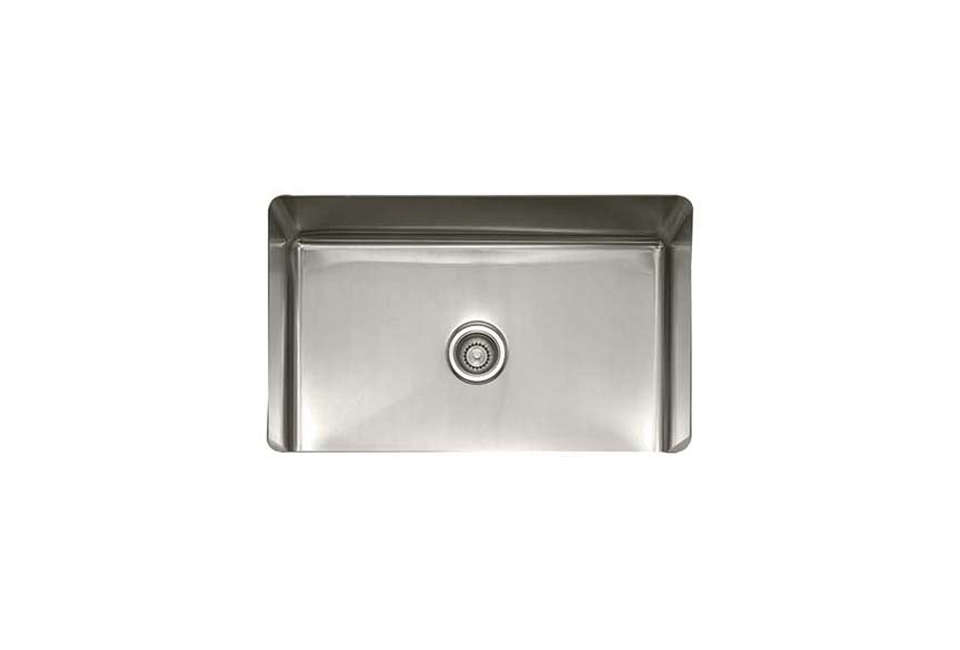
When it comes to the kitchen, we favor single-bowl, undermount sinks, the deeper the better. Stainless sinks are favored by professionals for their du ...
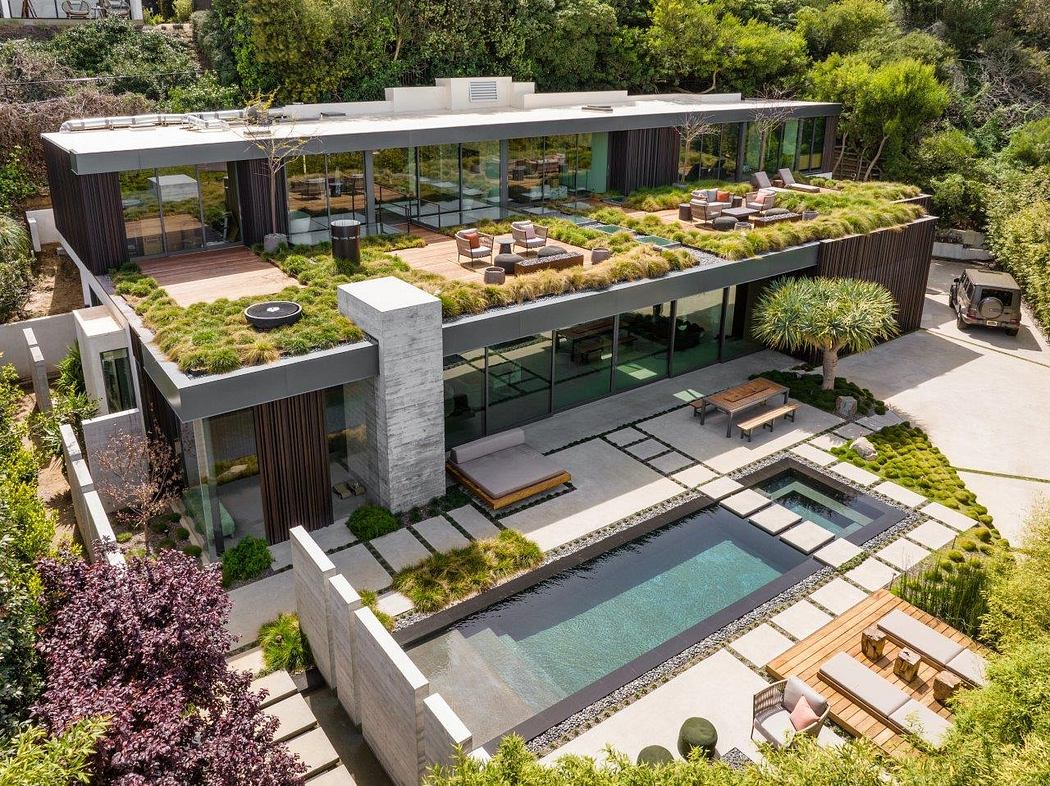
Situated in the picturesque coastal community of La Jolla, California, the La Jolla Residence is a masterpiece of innovative design by McCullough Land ...
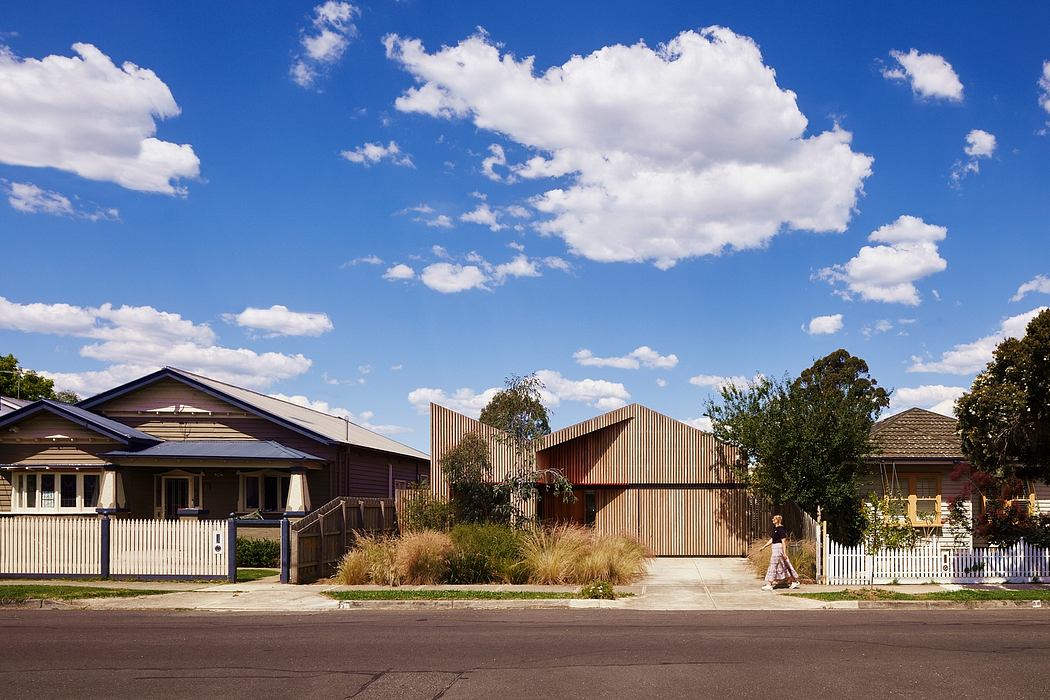
This new family home in Preston, Australia, designed by Steffen Welsch Architects, is a brilliant reinterpretation of a Californian Bungalow that embr ...

Material innovation meets designer curves Designers across disciplines often cite ?nature? as their inspiration, whether it?s in the natural wor ...
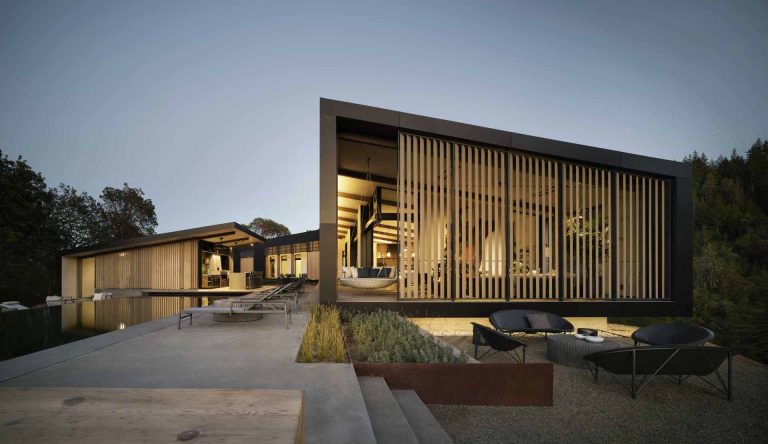
Studio VARA has shared photos of a new home they\'ve completed for a couple and their three children, who wanted a highly energy-efficient house that ...
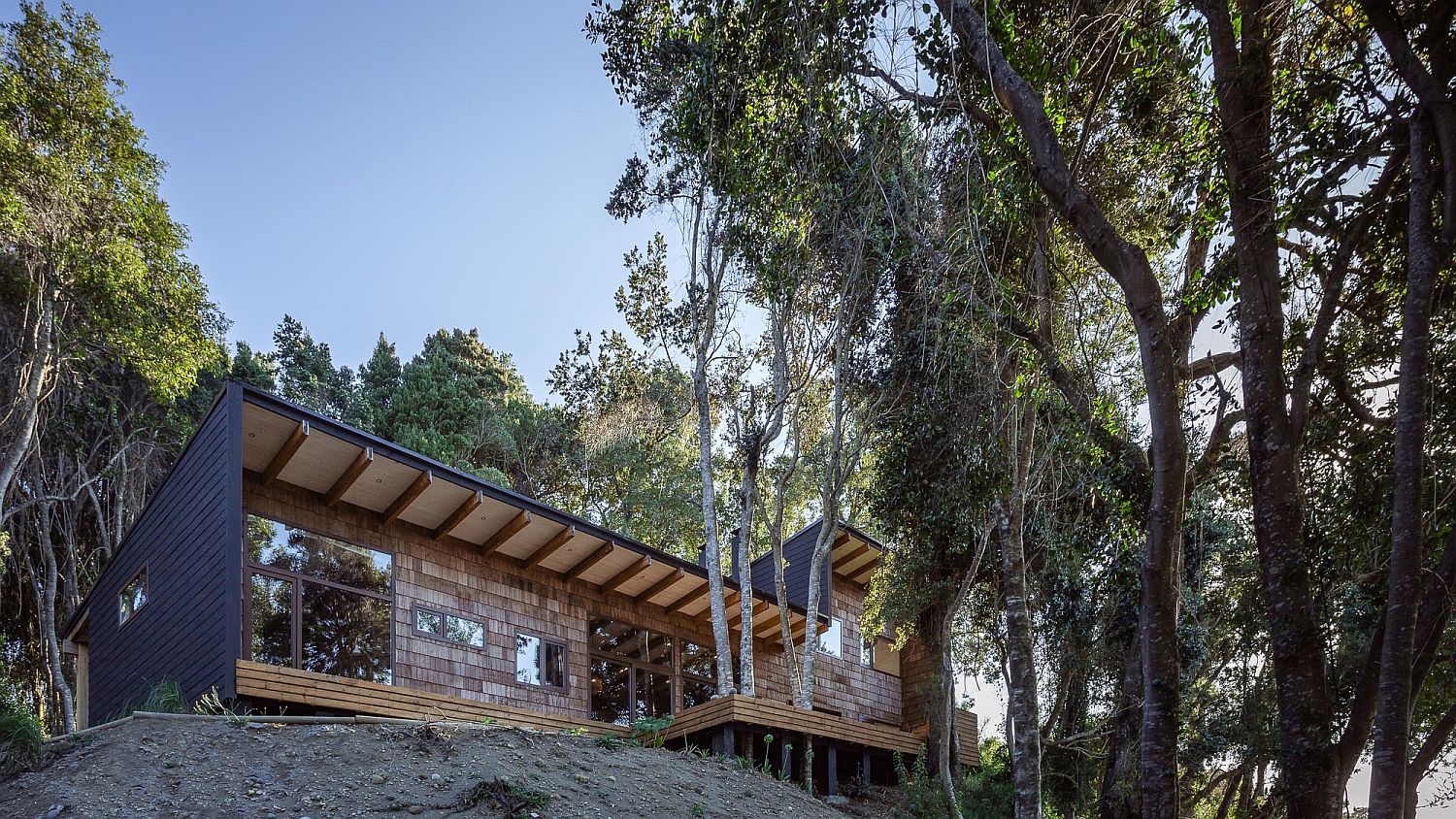
Chilean Patagonia is a landscape that evokes images of stunning mountains, vast deserts and dense forests ? all wrapped in a seemingly hostile and thi ...
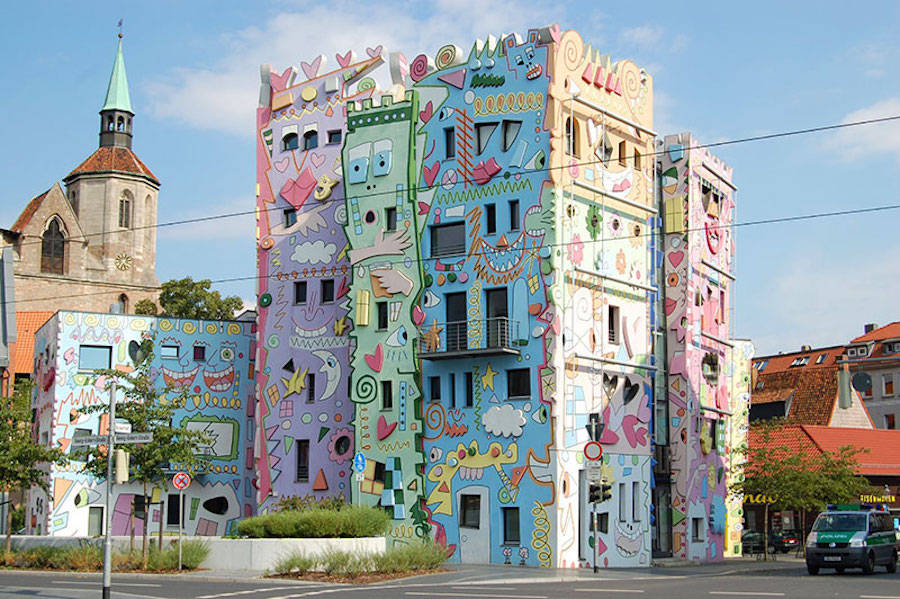
If you go in Braunschweig, Germany, you will probably discover Happy Rizzi, the playful structure created by late pop art american artist James Rizzi ...
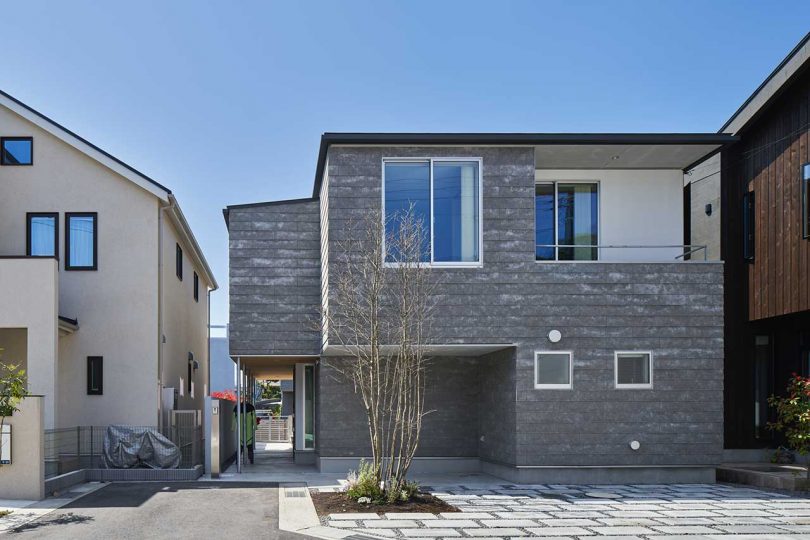
KiKi ARCHi and TAKiBI joined forces to design the DOMA House in Kamakura, Japan. The home offers a modern spin on the “doma,†a traditiona ...
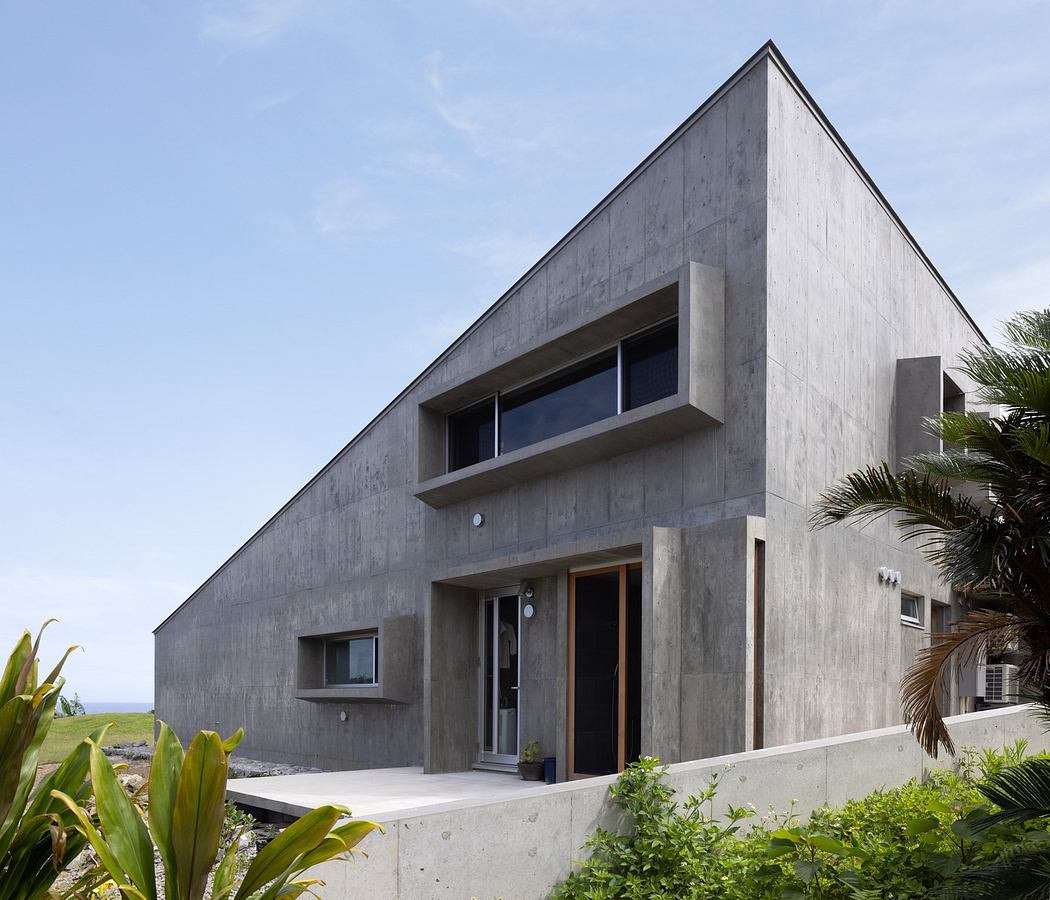
House In Toguchi in Kagoshima, Japan, is a stunning creation by Sakai Architects, nestled in the serene Amami Oshima Island. This two-story house, ble ...

Classy facades usually embrace the minimalist style. Guided by the saying that less is more, the architect of this house has succeeded to make an eleg ...
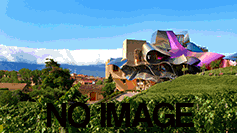
LifeEdited Maui just debuted in the New York Times! Here is a short description. We?ll be publishing more later this week, so please check back and su ...
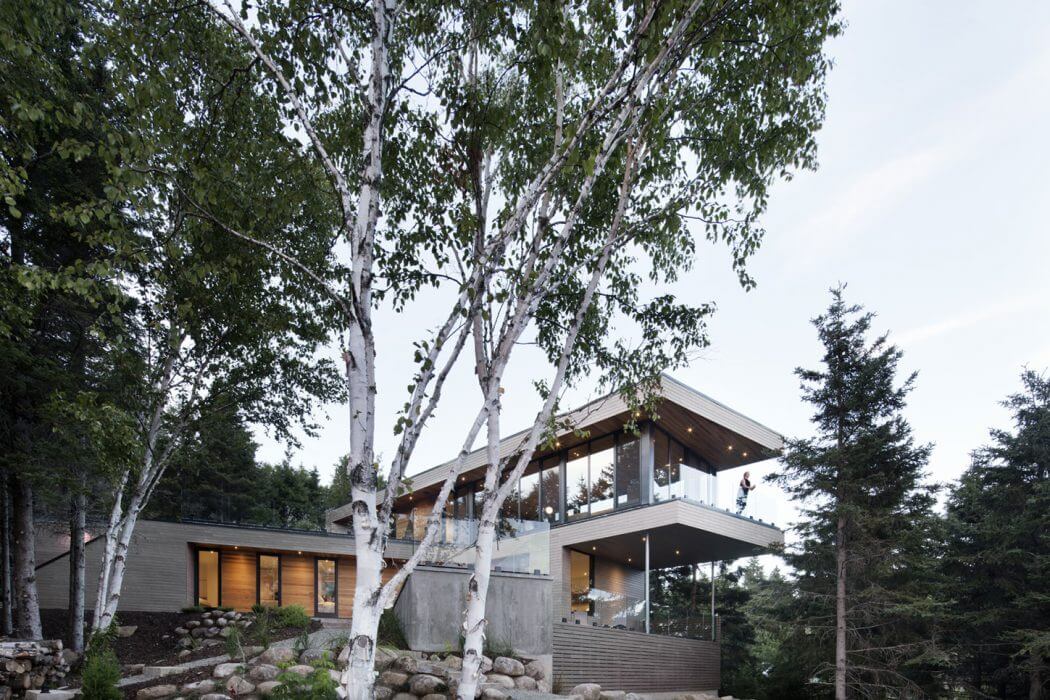
Located in Quebec, Canada, this private residence was designed in 2016 by Bourgeois/Lechasseur Architects. Description by Bourgeois/Lechas ...
Ghost Wash House Paradise Valley, Arizona, by A-I-R Architects ...
Built on the slopes of Monte Campo do Couto, in the autonomous community of Galicia, Spain, the historic mills of Folón and Picón resemble a perfec ...
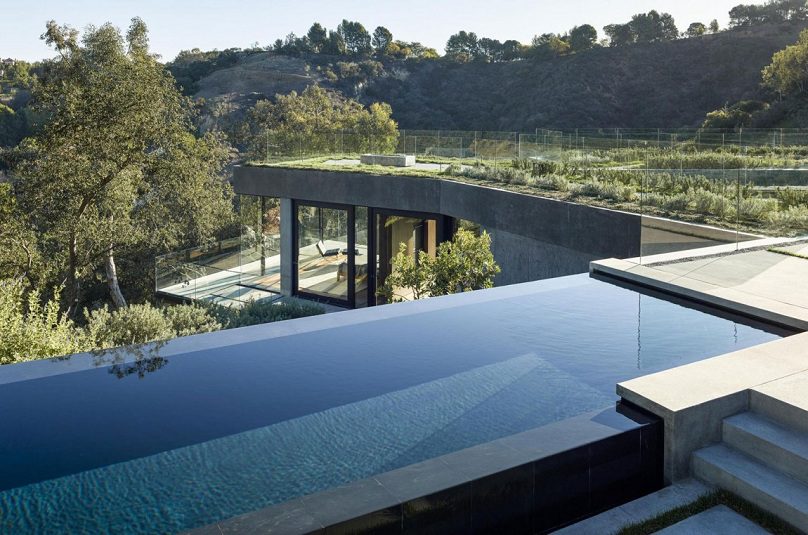
Among the creative houses that feature in modern urban designs, one house that needs to be looked at is the oak pass house by Walker workshop. It is d ...

It?s like a showroom for minimalist design When design studio RIGI was asked to redesign a traditional Shanghai lane home, the building was in ...

Baldridge Architects has an outstanding body of work and I was excited that they were responsible, along with the owners for the transformation of thi ...
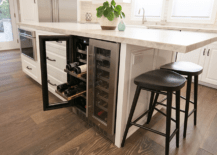
If you’re remodeling and revamping your kitchen we know that you’ve spent hours looking at trendy backsplashes, marble countertops, and ...

Almost Nothing: 100 Artists Comment on the Work of Mies van der RoheChristian BjonePark Books, June 2019Hardcover | 8-1/2 x 11 inches | 226 pages | 21 ...
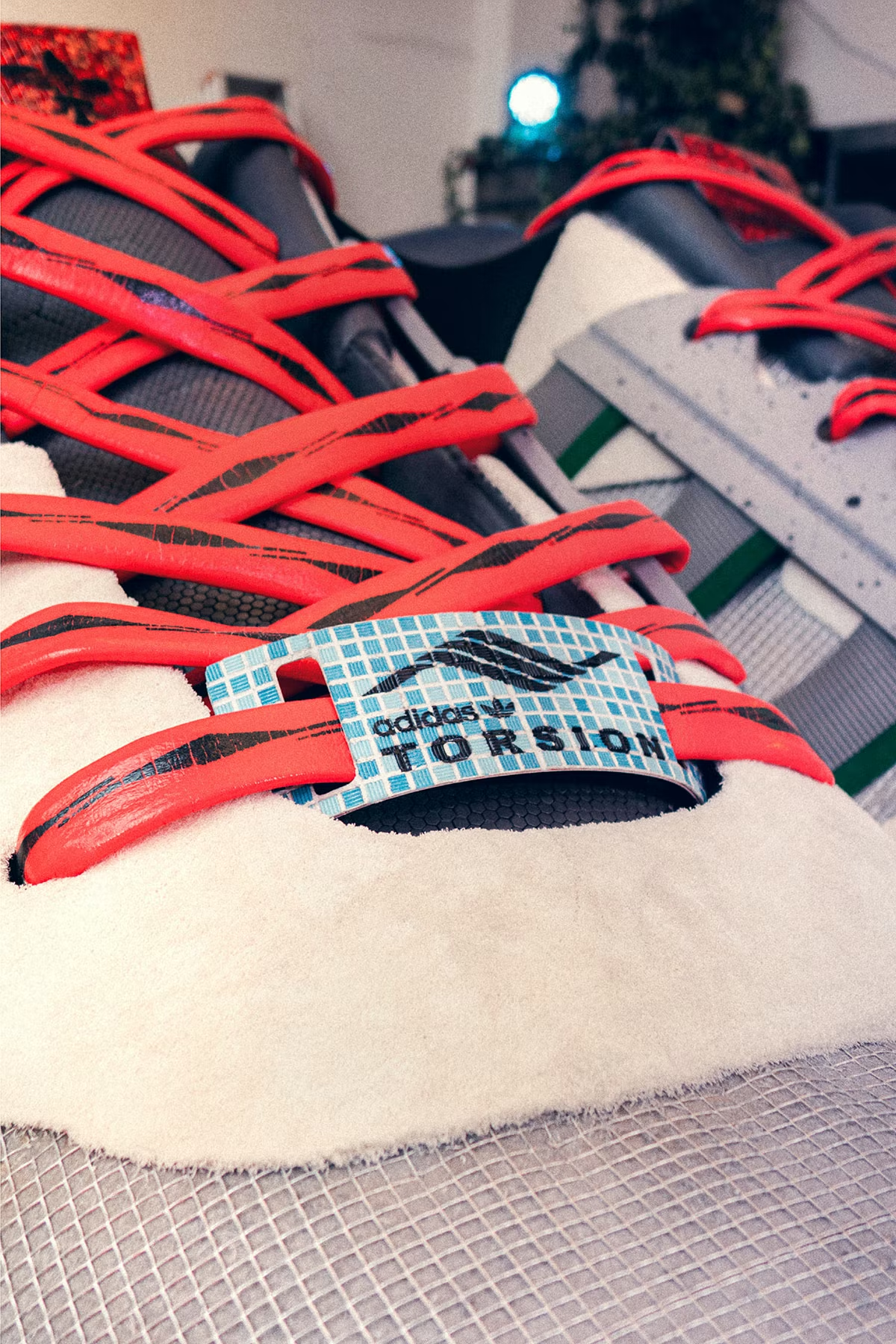
As part of a bold advertising stunt during Berlin’s July 7th through 9th Premium Fashion Week, German DIY brand Hornbach stuck a swimming pool ...
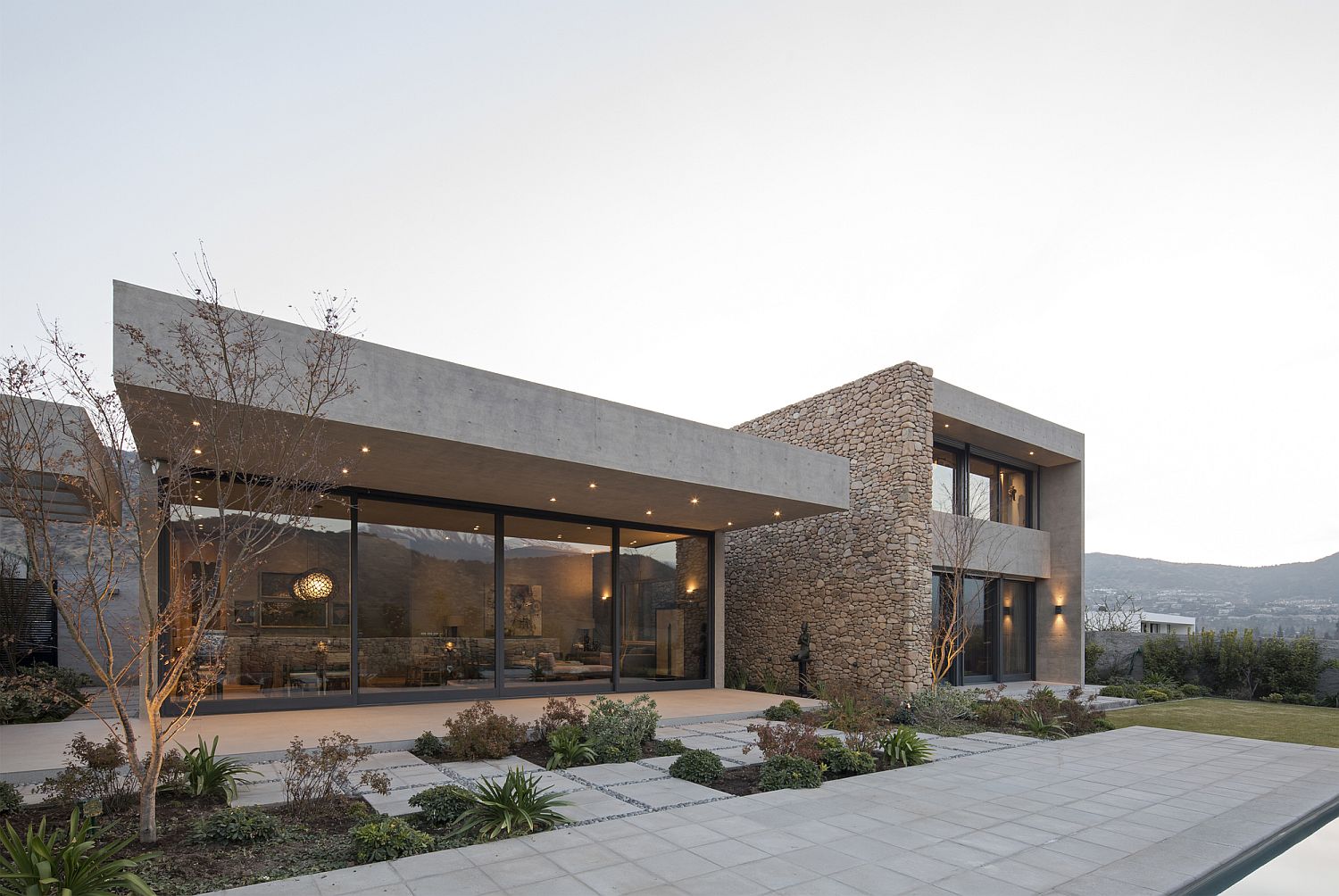
It is not very often that you come across a modern home that has an imposing street façade made of magnificent stone walls on all sides. This not onl ...
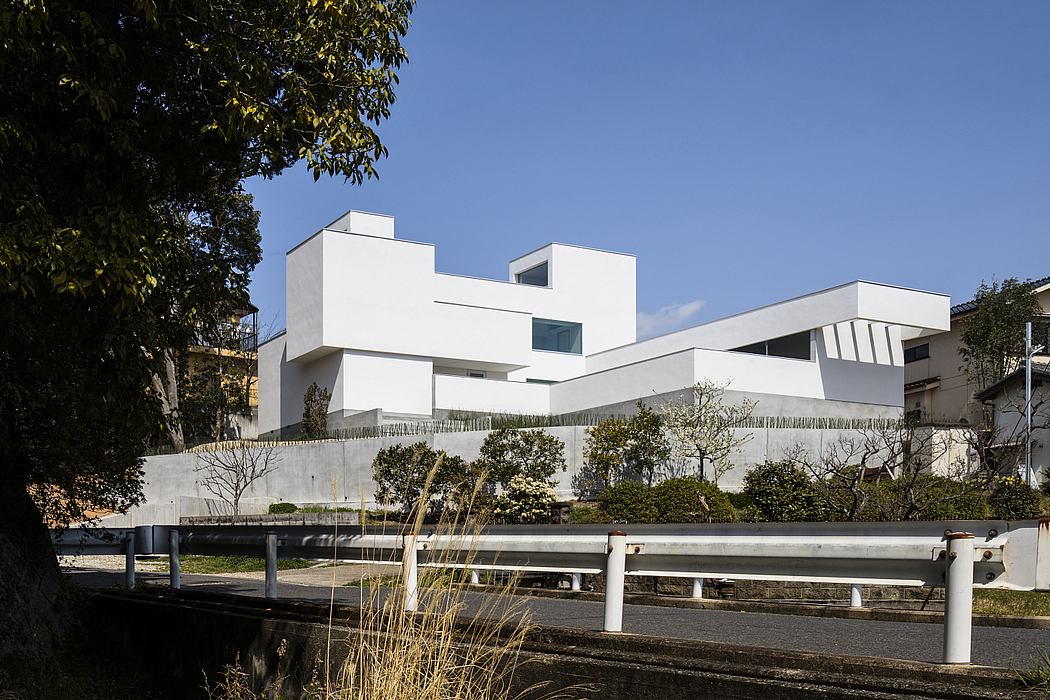
Hilltop House is a modern courtyard house located in Otsu, Japan, designed in 2022 by FORM / Kouichi Kimura Architects. Description The hou ...